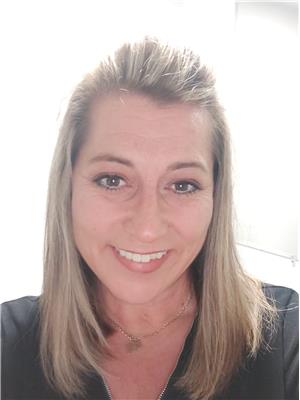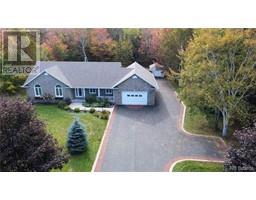1206 Christie Beresford, New Brunswick E8K 1A4
$499,900
STUNNING 3 bedroom home located on Christie street with less than a 5 minute walk to the beach!! This home is GORGEOUS inside and out and over 1700 SQ FT of living space all on one floor with an attached garage. It also sits on a well-manicured 1 Acre lot with lots of mature trees and shrubs, large paved driveway with cement patio and walkways, 2 storage sheds and a 3 season gazebo to relax in total privacy!! Inside offers a nice size entrance, beautiful kitchen with lots of cabinetry and a nook area, dining room with french doors leading to the backyard, spacious living room with a wood insert fireplace, large family room which is great for the kids toys. It also offers 3 large bedrooms, walk-in closet in the master, 2 full baths, a den and a HUGE crawl space for plenty of storage!! This home is sure to WOW you as soon as you enter the driveway with its AMAZING curb appeal!! If you like swimming, kayaking, fishing, etc...it's only minutes away!! Call now to book your showing!! (id:32432)
Property Details
| MLS® Number | NB092593 |
| Property Type | Single Family |
| Equipment Type | Water Heater |
| Rental Equipment Type | Water Heater |
| Structure | Shed |
Building
| Bathroom Total | 2 |
| Bedrooms Above Ground | 3 |
| Bedrooms Total | 3 |
| Architectural Style | Bungalow |
| Basement Type | Crawl Space |
| Constructed Date | 2000 |
| Exterior Finish | Brick, Wood Siding |
| Fireplace Present | No |
| Foundation Type | Concrete |
| Heating Fuel | Electric, Wood |
| Heating Type | Baseboard Heaters |
| Roof Material | Asphalt Shingle |
| Roof Style | Unknown |
| Stories Total | 1 |
| Size Interior | 1760 |
| Total Finished Area | 1760 Sqft |
| Type | House |
| Utility Water | Well |
Parking
| Attached Garage |
Land
| Acreage | Yes |
| Landscape Features | Landscaped |
| Sewer | Septic System |
| Size Irregular | 1 |
| Size Total | 1 Ac |
| Size Total Text | 1 Ac |
Rooms
| Level | Type | Length | Width | Dimensions |
|---|---|---|---|---|
| Main Level | 4pc Bathroom | X | ||
| Main Level | 3pc Bathroom | X | ||
| Main Level | Bedroom | 11'3'' x 14'2'' | ||
| Main Level | Bedroom | 11'3'' x 14'1'' | ||
| Main Level | Primary Bedroom | 11'10'' x 16'1'' | ||
| Main Level | Family Room | 13'2'' x 15'8'' | ||
| Main Level | Living Room | 16'2'' x 16'5'' | ||
| Main Level | Dining Room | 10' x 10'9'' | ||
| Main Level | Kitchen | 11'10'' x 15'8'' |
https://www.realtor.ca/real-estate/26133918/1206-christie-beresford
Interested?
Contact us for more information

Derick Jacques
Salesperson

280 Main St
Bathurst, New Brunswick E2A 1A8
(506) 350-3733
kwbathurst.ca/

Jack Aube
Salesperson

280 Main St
Bathurst, New Brunswick E2A 1A8
(506) 350-3733
kwbathurst.ca/

Jeff Christie
Salesperson

280 Main St
Bathurst, New Brunswick E2A 1A8
(506) 350-3733
kwbathurst.ca/

Danie Degrace
Salesperson

280 Main St
Bathurst, New Brunswick E2A 1A8
(506) 350-3733
kwbathurst.ca/









































































































