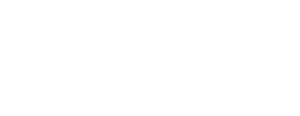975 Tamarack Drive Bathurst, New Brunswick E2A 4G1
$209,900
Welcome to 975 Tamarack Drive, a unique and spacious property nestled in one of Bathursts most desirable neighborhoods. This custom-built 4-bedroom, 2-bath home sits on nearly half an acre, offering privacy, mature landscaping, and close proximity to all amenities, schools, and the Chaleur Regional Hospital. Designed in the 1970s with efficiency in mind, this home features an attached garage, an electric furnace for heating, and a ductless mini split on the main level providing comfort all year long. With vision, this property holds incredible potential to be transformed into a modern family retreat while preserving its unique charm. The backyard is a true hidden gem, boasting established gardens and ponds that can easily be restored to their former beauty, creating a peaceful oasis right at home. If youre looking for a property with solid bones, plenty of space, and endless possibilities in a sought-after location, this is it. (id:32432)
Property Details
| MLS® Number | NB126565 |
| Property Type | Single Family |
| Equipment Type | Water Heater |
| Rental Equipment Type | Water Heater |
Building
| Bathroom Total | 2 |
| Bedrooms Above Ground | 3 |
| Bedrooms Below Ground | 1 |
| Bedrooms Total | 4 |
| Basement Type | Full |
| Constructed Date | 1977 |
| Cooling Type | Heat Pump |
| Exterior Finish | Vinyl |
| Fireplace Present | No |
| Flooring Type | Carpeted, Tile, Wood |
| Foundation Type | Concrete |
| Heating Fuel | Electric |
| Heating Type | Baseboard Heaters, Forced Air, Heat Pump |
| Stories Total | 2 |
| Size Interior | 2455 Sqft |
| Total Finished Area | 2455 Sqft |
| Type | House |
| Utility Water | Municipal Water |
Parking
| Attached Garage | |
| Garage |
Land
| Access Type | Year-round Access, Public Road |
| Acreage | No |
| Landscape Features | Landscaped |
| Sewer | Municipal Sewage System |
| Size Irregular | 1927 |
| Size Total | 1927 M2 |
| Size Total Text | 1927 M2 |
Rooms
| Level | Type | Length | Width | Dimensions |
|---|---|---|---|---|
| Second Level | Primary Bedroom | 11'10'' x 10'7'' | ||
| Second Level | Bedroom | 8'8'' x 10'0'' | ||
| Second Level | Bedroom | 8'8'' x 10'0'' | ||
| Second Level | 4pc Bathroom | X | ||
| Basement | Family Room | 12'7'' x 13'5'' | ||
| Basement | Utility Room | 10'0'' x 16'5'' | ||
| Basement | Bedroom | 7'11'' x 12'11'' | ||
| Main Level | Laundry Room | 8'5'' x 7'5'' | ||
| Main Level | 4pc Bathroom | X | ||
| Main Level | Kitchen | 11'8'' x 7'7'' | ||
| Main Level | Dining Room | 13'3'' x 9'6'' | ||
| Main Level | Living Room | 11'11'' x 13'11'' |
https://www.realtor.ca/real-estate/28853054/975-tamarack-drive-bathurst
Interested?
Contact us for more information

Derick Jacques
Salesperson

280 Main St
Bathurst, New Brunswick E2A 1A8
(506) 350-3733
kwbathurst.ca/

Jeff Christie
Salesperson

280 Main St
Bathurst, New Brunswick E2A 1A8
(506) 350-3733
kwbathurst.ca/

Jack Aube
Salesperson

280 Main St
Bathurst, New Brunswick E2A 1A8
(506) 350-3733
kwbathurst.ca/

Danie Degrace
Salesperson

280 Main St
Bathurst, New Brunswick E2A 1A8
(506) 350-3733
kwbathurst.ca/






