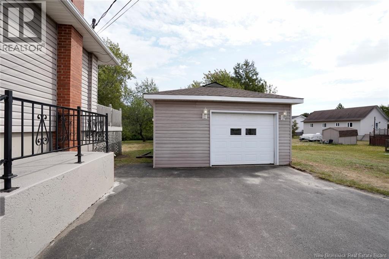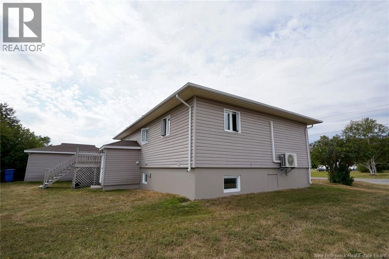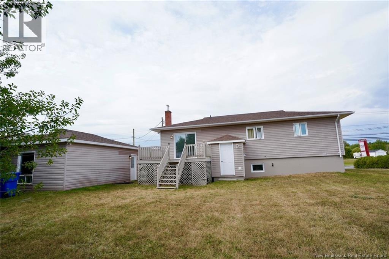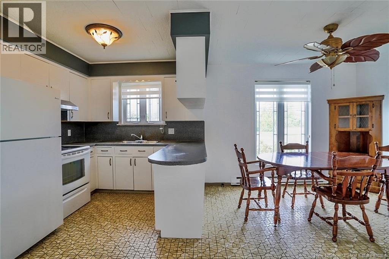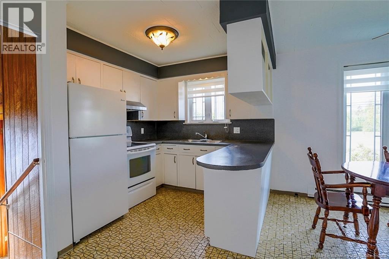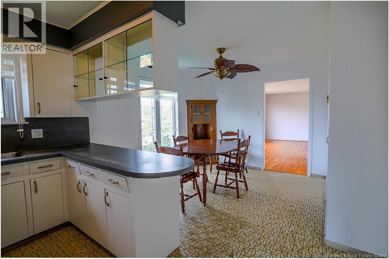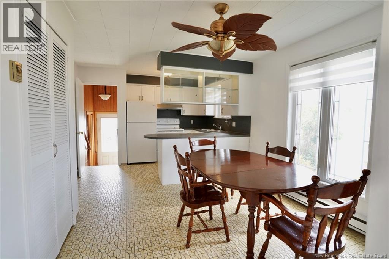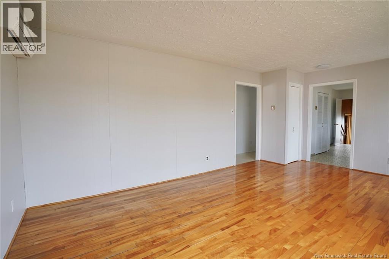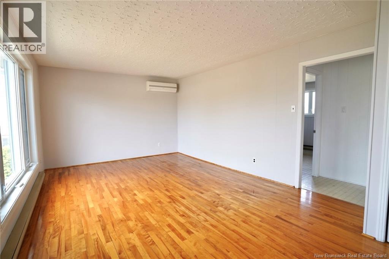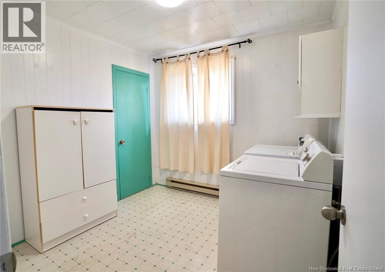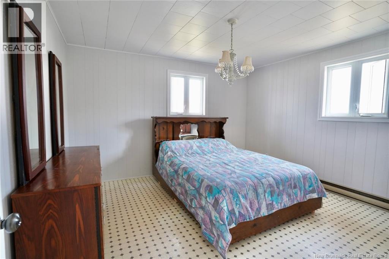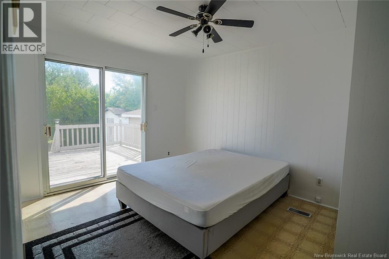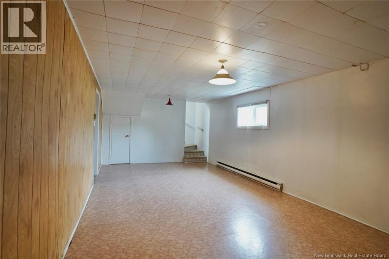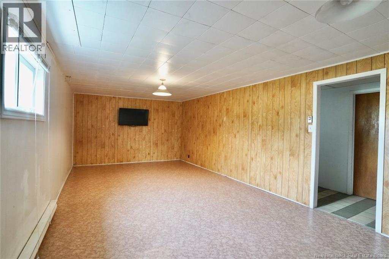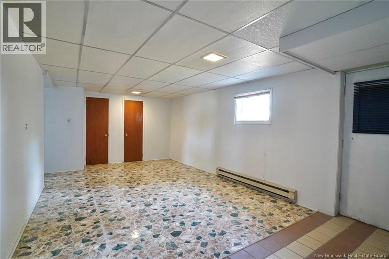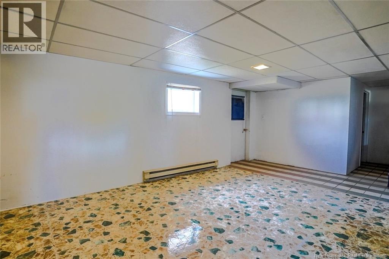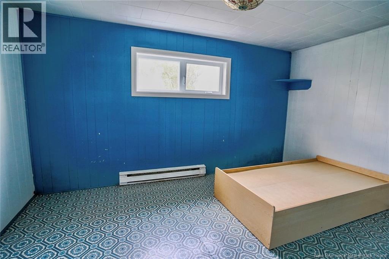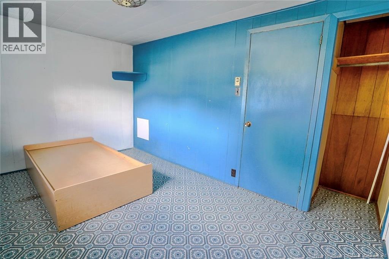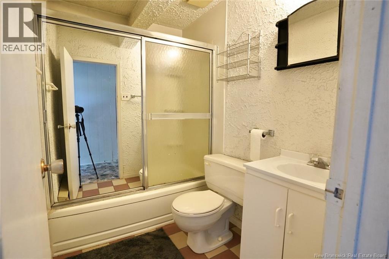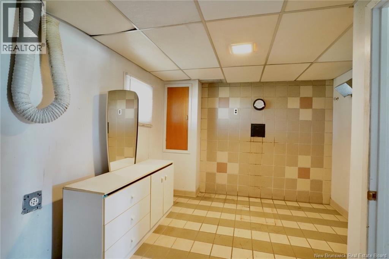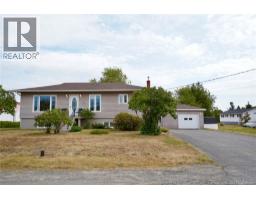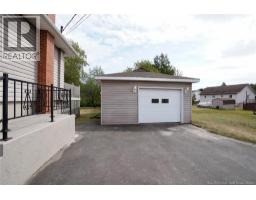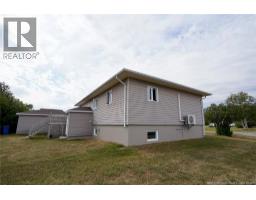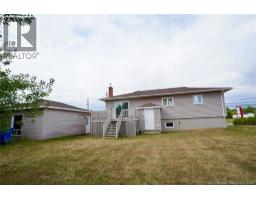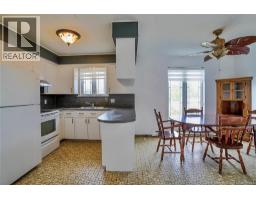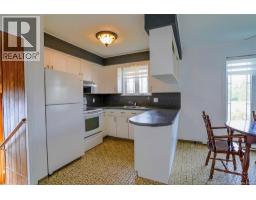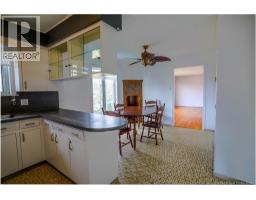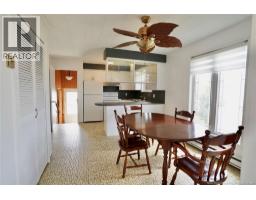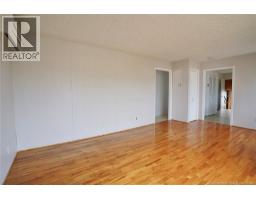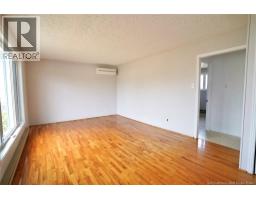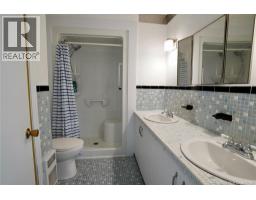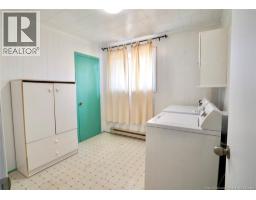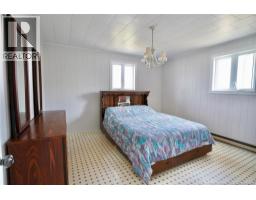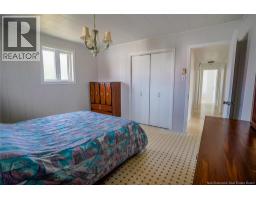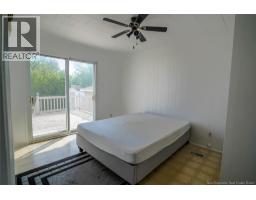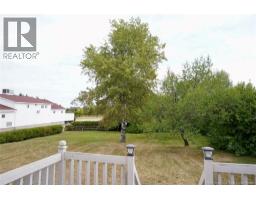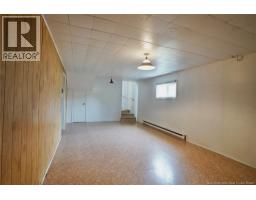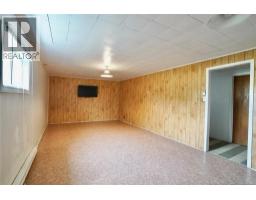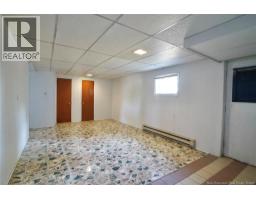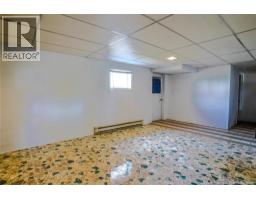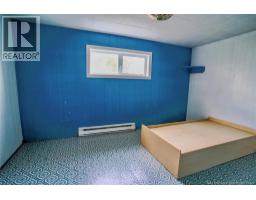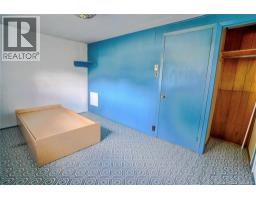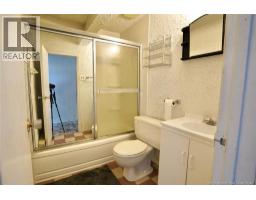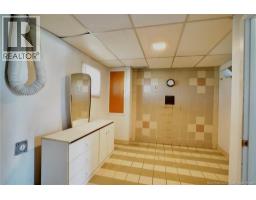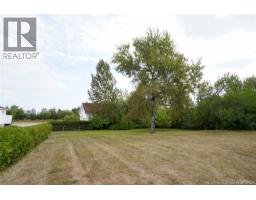629 Rue Principale Beresford, New Brunswick E8K 1X6
$235,000
Located on the principal street in Beresford and close to all amenities, this property is ideal for first-time buyers or anyone looking for a versatile home. Just a short 5-minute walk from the beach and in close proximity to ATV trails, it offers the perfect mix of convenience and lifestyle. Inside, youll find 4 bedrooms ,three on the main floor and one in the basement, along with 2 full bathrooms, one on each level. The main floor features a functional kitchen, dining area, and cozy living room, while the walk-out basement includes a large rec room or second living room, a bedroom, bathroom, and plenty of storage. With its own entrance, the basement even offers potential to create a rental unit for extra income. Recent updates include a brand-new roof (August 2025) and freshly painted walls. Outside, enjoy an 18x24 detached garage, a paved driveway, and a generous yard with apple and pear trees, rhubarb plants, and a private area perfect for relaxing or entertaining. Dont miss out on this opportunity, the possibilities are endless (id:32432)
Property Details
| MLS® Number | NB125951 |
| Property Type | Single Family |
Building
| Bathroom Total | 2 |
| Bedrooms Above Ground | 3 |
| Bedrooms Below Ground | 1 |
| Bedrooms Total | 4 |
| Architectural Style | Bungalow |
| Constructed Date | 1970 |
| Cooling Type | Heat Pump |
| Exterior Finish | Vinyl |
| Fireplace Present | No |
| Flooring Type | Ceramic, Vinyl, Hardwood |
| Foundation Type | Concrete |
| Heating Fuel | Electric |
| Heating Type | Baseboard Heaters, Heat Pump |
| Stories Total | 1 |
| Size Interior | 2288 Sqft |
| Total Finished Area | 2288 Sqft |
| Type | House |
| Utility Water | Municipal Water |
Parking
| Detached Garage | |
| Garage |
Land
| Access Type | Year-round Access |
| Acreage | No |
| Landscape Features | Landscaped |
| Sewer | Municipal Sewage System |
| Size Irregular | 1776 |
| Size Total | 1776 M2 |
| Size Total Text | 1776 M2 |
Rooms
| Level | Type | Length | Width | Dimensions |
|---|---|---|---|---|
| Main Level | 4pc Bathroom | 9' x 7' | ||
| Main Level | Bedroom | 9' x 9' | ||
| Main Level | Bedroom | 10' x 13' | ||
| Main Level | Bedroom | 13' x 13' | ||
| Main Level | Living Room | 20' x 10' | ||
| Main Level | Dining Room | 10' x 10' | ||
| Main Level | Kitchen | 8' x 6' |
https://www.realtor.ca/real-estate/28821560/629-rue-principale-beresford
Interested?
Contact us for more information
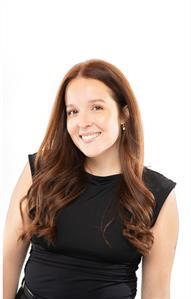
Talisha Lachance
Salesperson
15 Allee Israel
Beresford, New Brunswick E8K 0C9
(506) 543-5945

Mathieu Blanchard
Agent Manager
15 Allee Israel
Beresford, New Brunswick E8K 0C9
(506) 543-5945








