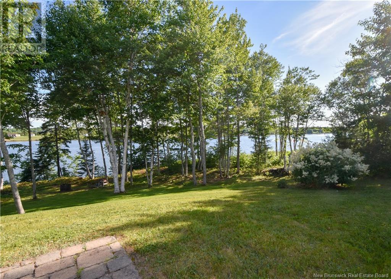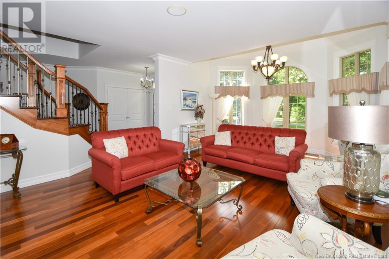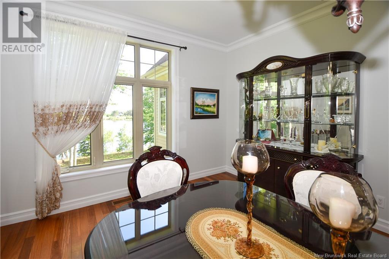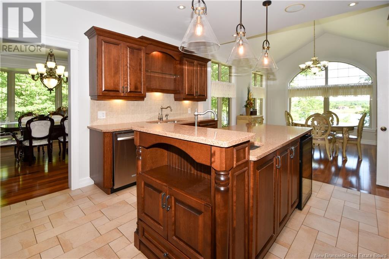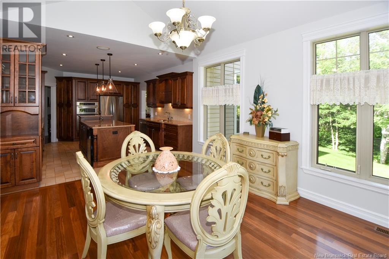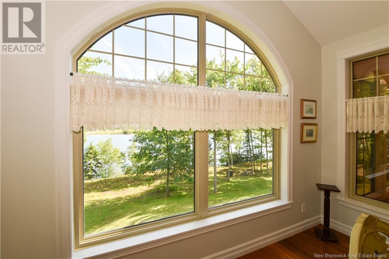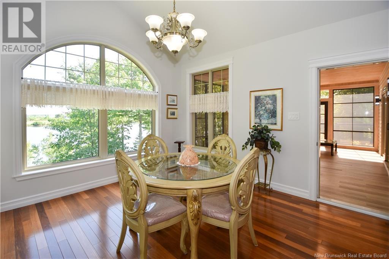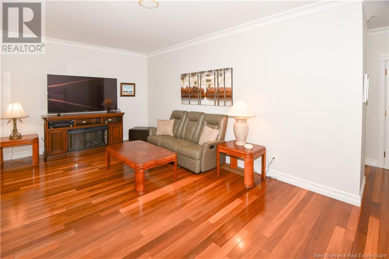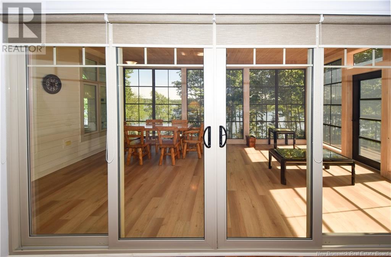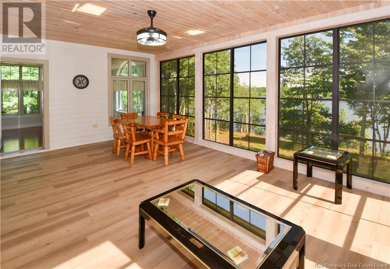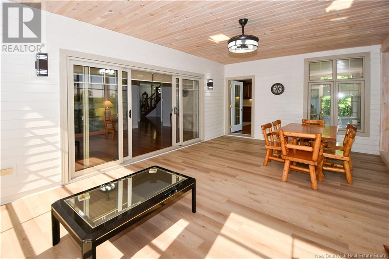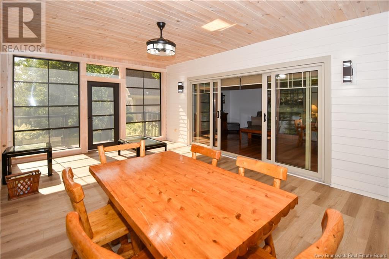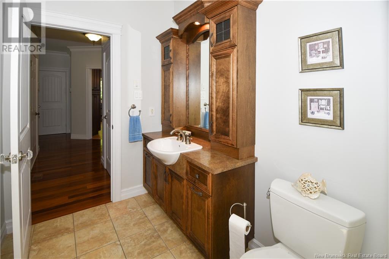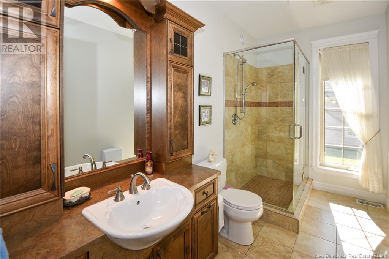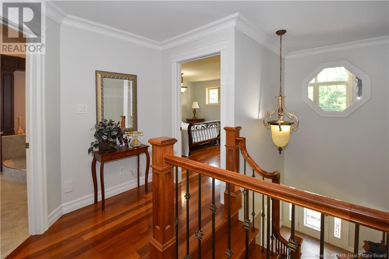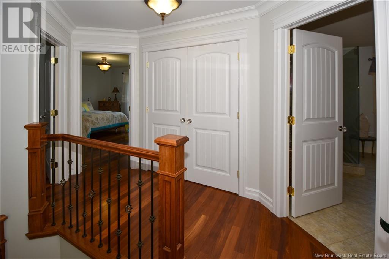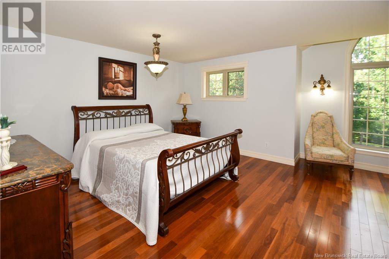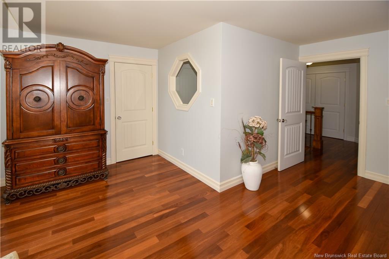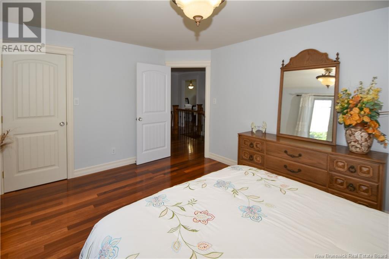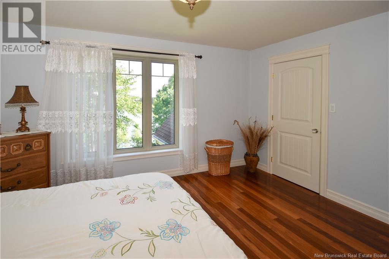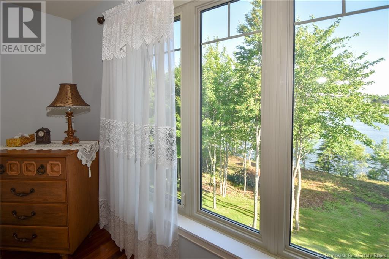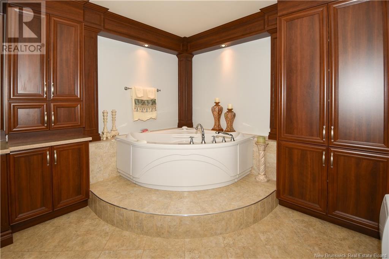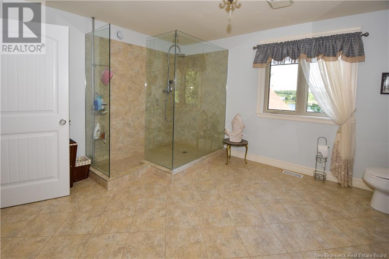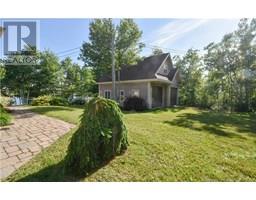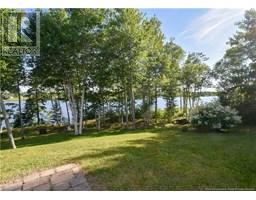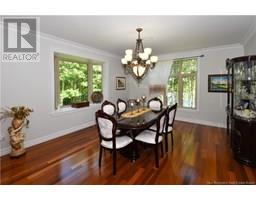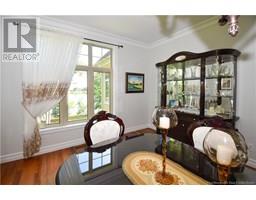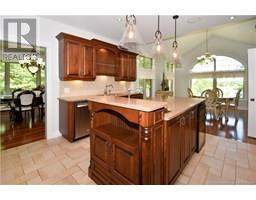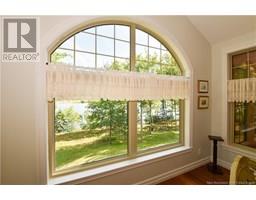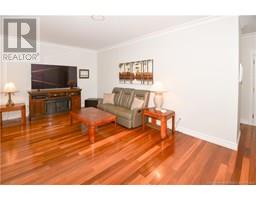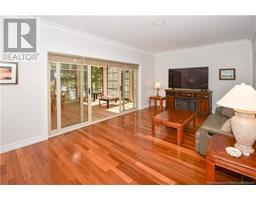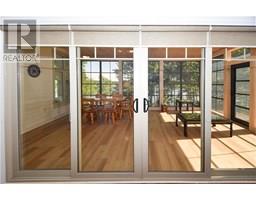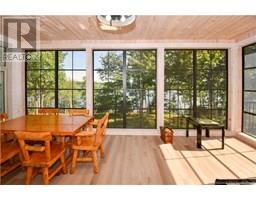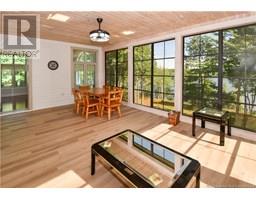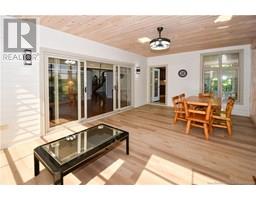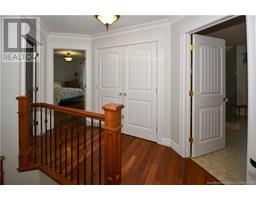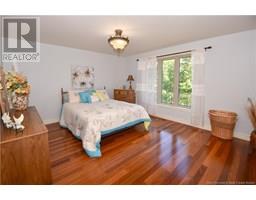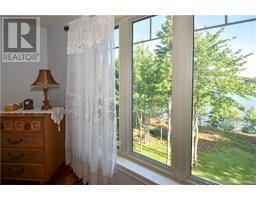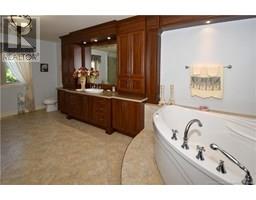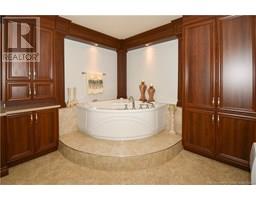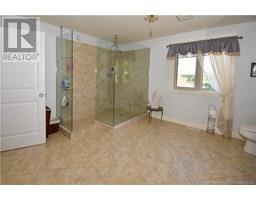56 Des Perdrix Lane Pointe-À-Tom, New Brunswick E1X 0A5
$779,000
Youll be captivated by the grand stone-paved entrance leading to this prestigious stone-built residence, where timeless charm meets refined elegance. The interior is just as impressive, featuring a spacious foyer with a stunning staircase that sets the tone for the rest of the home. The main floor offers generous living spaces, ideal for entertaining: a formal dining room, two separate living rooms, and a full bathroom with a walk-in shower. The high-end kitchen is equipped with quartz countertops, abundant workspace and storage, and opens onto a magnificent three-season sunroom filled with natural light. For added convenience, the property includes an attached double garage and a detached garage, offering plenty of space for vehicles, tools, or a workshop. Upstairs, youll find three spacious bedrooms, each with its own walk-in closet, a laundry area, and a luxurious bathroom featuring a soaking tub and a large walk-in shower. The walk-out basement is partially finished and includes two additional bedrooms, a sewing room, a future bathroom, and a direct outdoor access leading to the river. This home stands out for its architecture, quality materials, and idyllic waterfront setting a true sanctuary where comfort, sophistication, and practicality come together. (id:32432)
Property Details
| MLS® Number | NB123093 |
| Property Type | Single Family |
| Equipment Type | Other |
| Features | Cul-de-sac |
| Rental Equipment Type | Other |
| Water Front Type | Waterfront On River |
Building
| Bathroom Total | 2 |
| Bedrooms Above Ground | 3 |
| Bedrooms Below Ground | 2 |
| Bedrooms Total | 5 |
| Architectural Style | 2 Level |
| Constructed Date | 2007 |
| Cooling Type | Central Air Conditioning |
| Exterior Finish | Stone, Wood |
| Fireplace Present | No |
| Flooring Type | Ceramic, Hardwood |
| Foundation Type | Concrete |
| Heating Type | Forced Air |
| Size Interior | 3290 Sqft |
| Total Finished Area | 3290 Sqft |
| Type | House |
| Utility Water | Drilled Well, Well |
Parking
| Attached Garage | |
| Detached Garage | |
| Garage |
Land
| Access Type | Year-round Access |
| Acreage | Yes |
| Landscape Features | Landscaped |
| Sewer | Septic System |
| Size Irregular | 1.09 |
| Size Total | 1.09 Ac |
| Size Total Text | 1.09 Ac |
Rooms
| Level | Type | Length | Width | Dimensions |
|---|---|---|---|---|
| Second Level | 4pc Bathroom | 13'3'' x 19'2'' | ||
| Second Level | Bedroom | 12'10'' x 15' | ||
| Second Level | Bedroom | 13'1'' x 14'7'' | ||
| Second Level | Primary Bedroom | 14'1'' x 14'7'' | ||
| Basement | Bedroom | 12'2'' x 11'2'' | ||
| Basement | Bedroom | 9'11'' x 11'10'' | ||
| Basement | Living Room/dining Room | 19'7'' x 13'3'' | ||
| Basement | Hobby Room | 12'9'' x 10'8'' | ||
| Main Level | 3pc Bathroom | 11'10'' x 5'11'' | ||
| Main Level | Living Room | 11'7'' x 20'7'' | ||
| Main Level | Solarium | 13'5'' x 20'4'' | ||
| Main Level | Kitchen/dining Room | 27' x 13' | ||
| Main Level | Foyer | 8'7'' x 6'4'' | ||
| Main Level | Dining Room | 17'2'' x 13'11'' | ||
| Main Level | Family Room | 22'5'' x 14'11'' |
https://www.realtor.ca/real-estate/28613310/56-des-perdrix-lane-pointe-à-tom
Interested?
Contact us for more information

Myriam Lebouthillier
Salesperson

1370 Johnson Ave
Bathurst, New Brunswick E2A 3T7
(506) 546-0660









