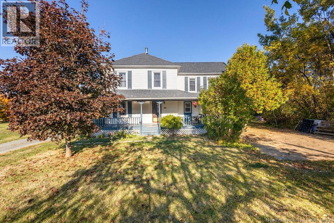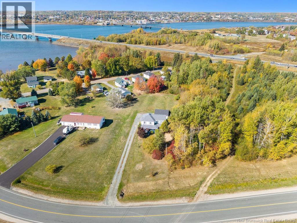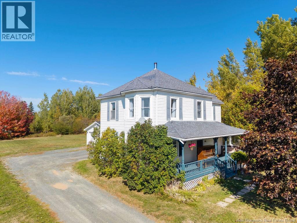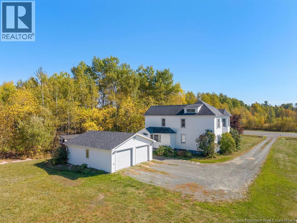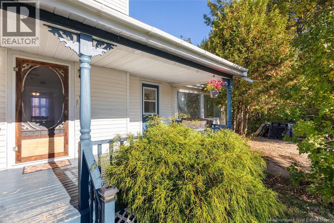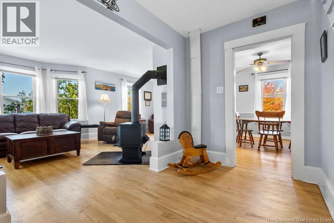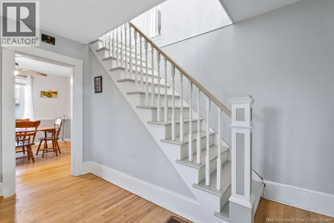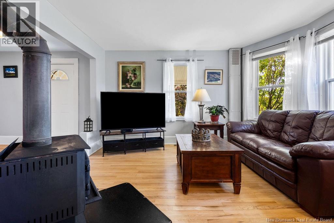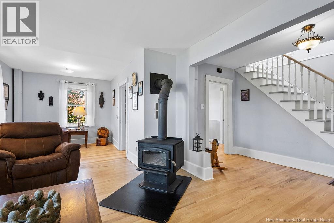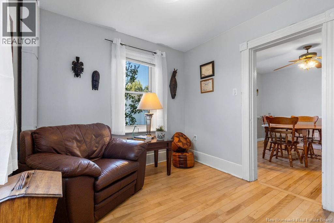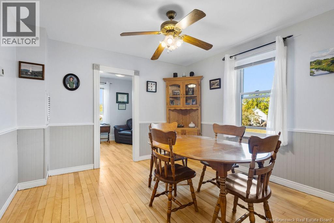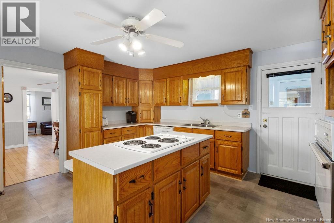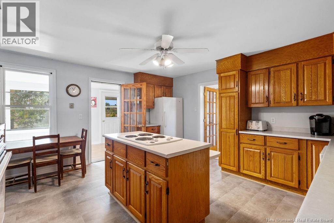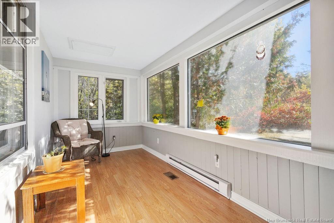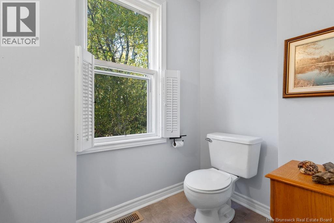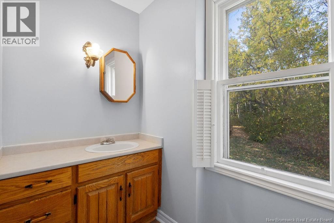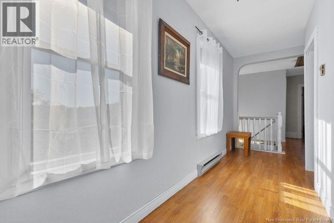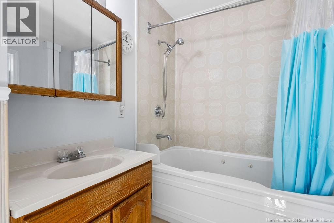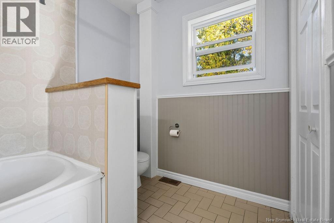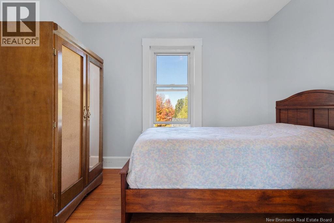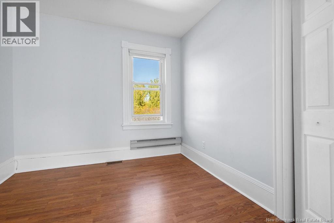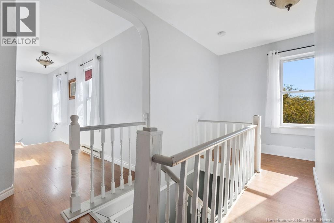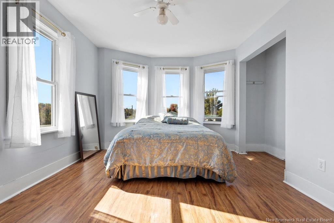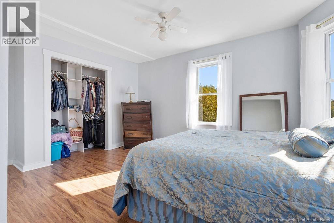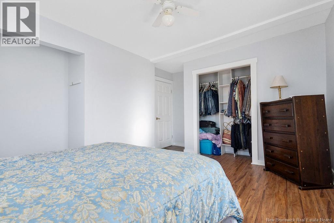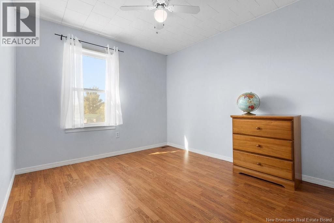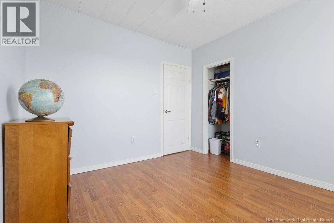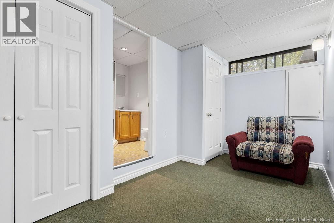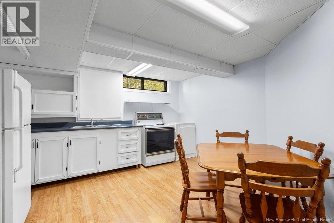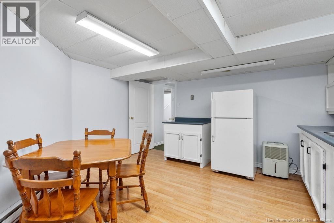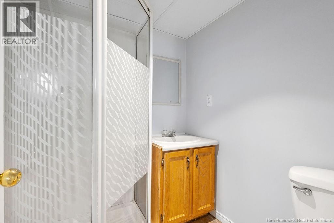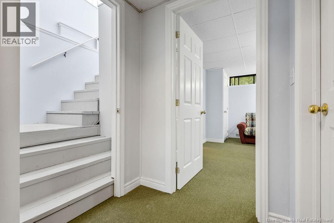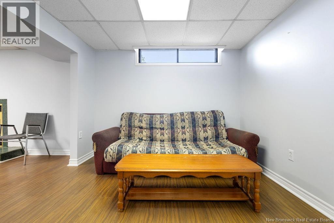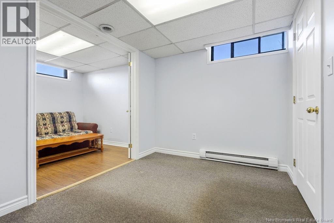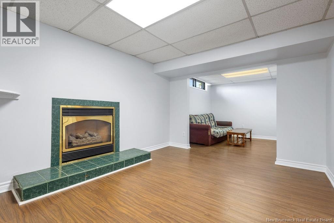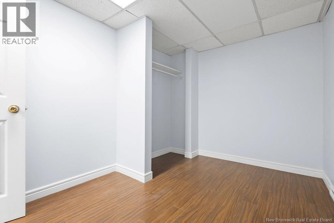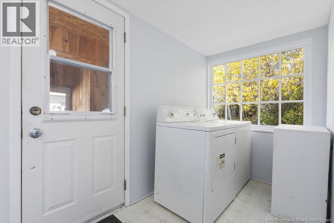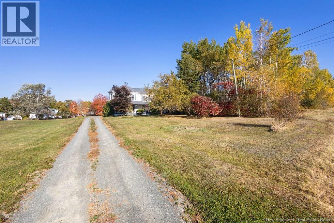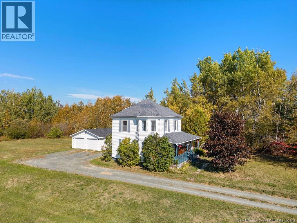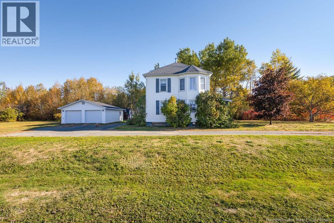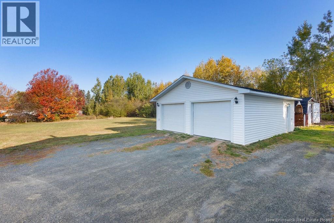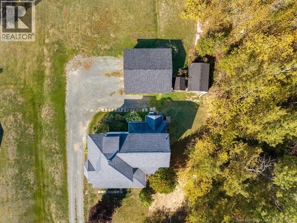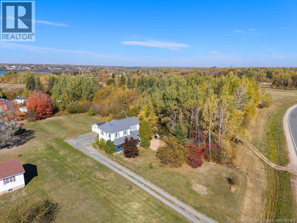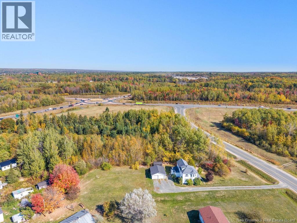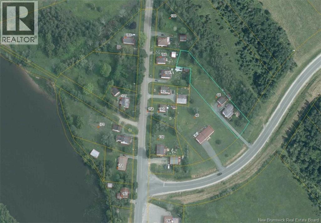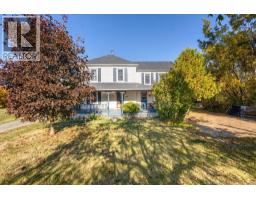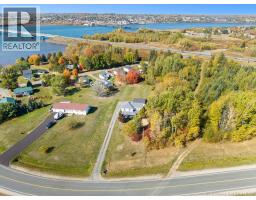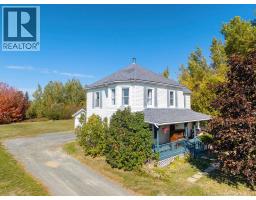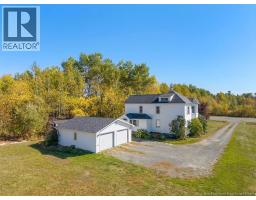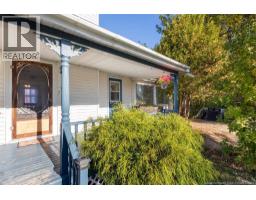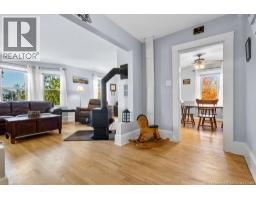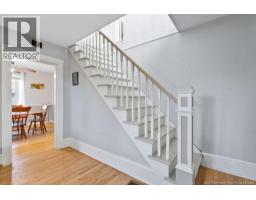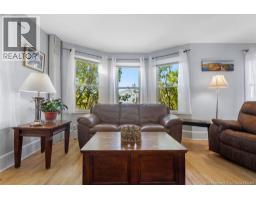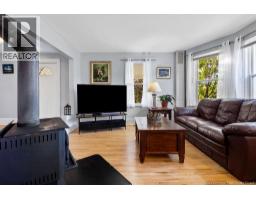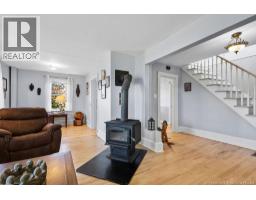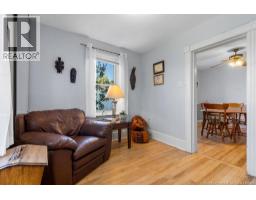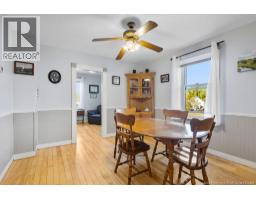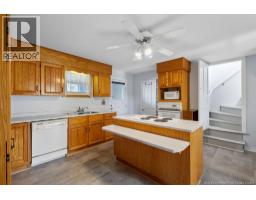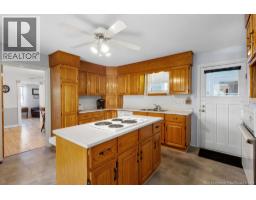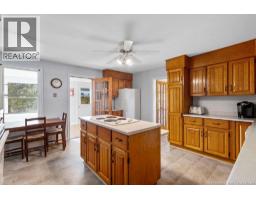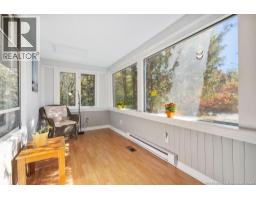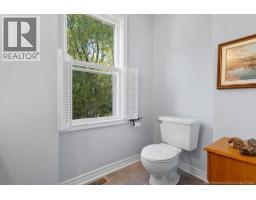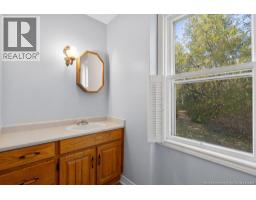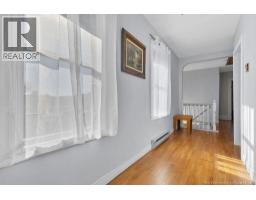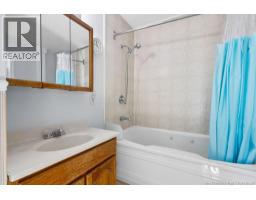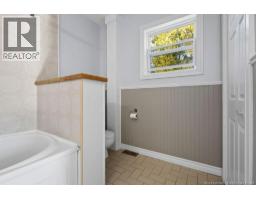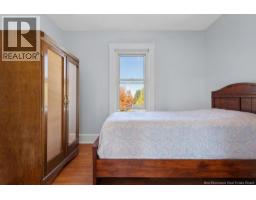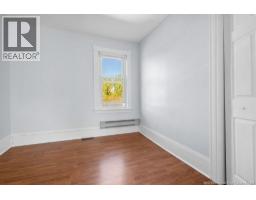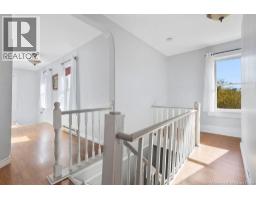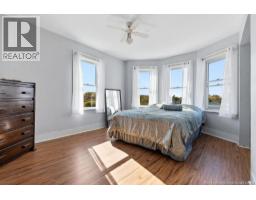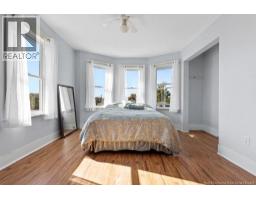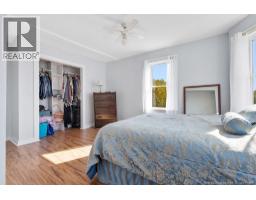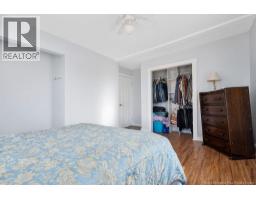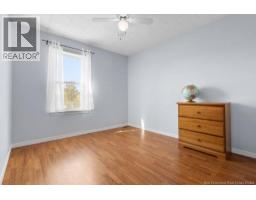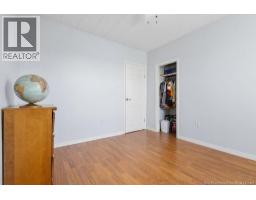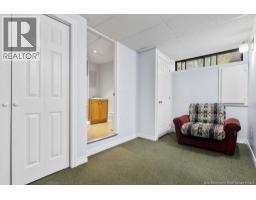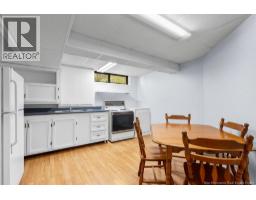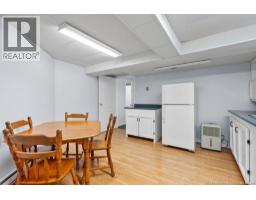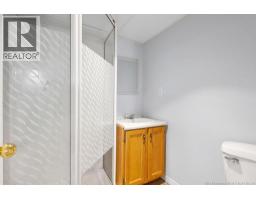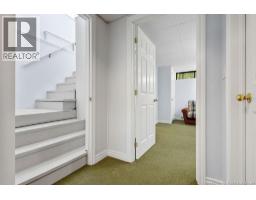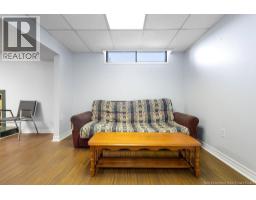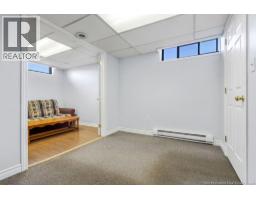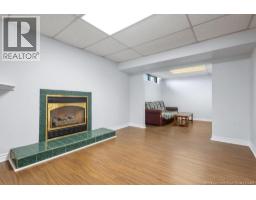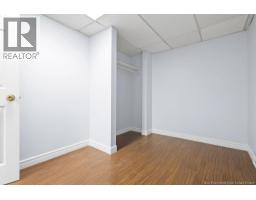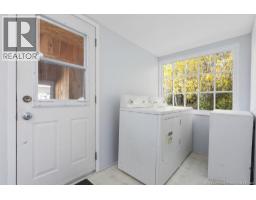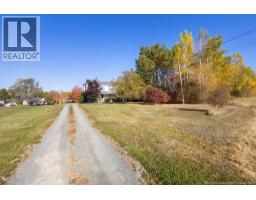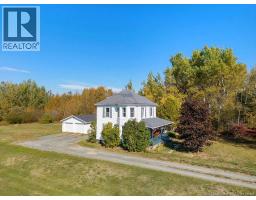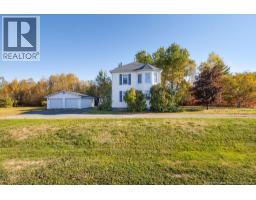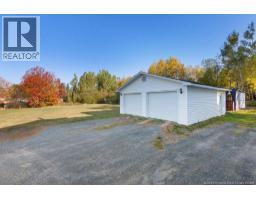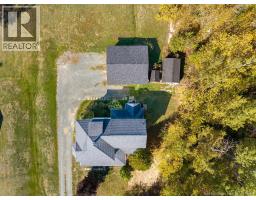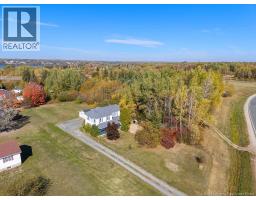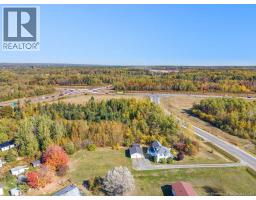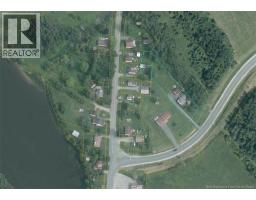44 Dollard Street Miramichi, New Brunswick E1N 5X2
$359,900
Theres something peaceful about this property, it's the kind of place that reminds you of cozy mornings, open windows, and family get-togethers that stretch long past sunset. Comfortable, bright, freshly painted, and ready for the next family to make it their own, this two-storey home offers 4 bedrooms, 2.5 bathrooms, and a layout that makes sense for everyday living. The main floor welcomes you with natural hardwood floors, a comfortable living room, bright dining area, functional kitchen, and a sunroom that is made for quiet moments or morning coffee. Youll also find a half bath and main-floor laundry for added convenience. The basement adds an approximate 933 additional sqft of usable living space, with a full kitchen and bathroom. It was once used as an apartment, and also for a business, offering options for extra income or family use. Upstairs, 4 bedrooms and a full bathroom provide space for everyone. The primary bedroom stands out with its beautiful windows, perfect for watching the stars or soaking in the soft morning light. Outside, the yard is open and sunny, theres room to garden and play. A 24x26 double garage (built in 2005) adds plenty of space for vehicles, tools, or weekend projects. Just steps away, the ATV and snowmobile trails connect you to year-round recreation, while nearby schools, a grocery store, and a gas station make daily life simple and convenient. This is a home that feels easy to live in, practical, welcoming, and full of quiet character. (id:32432)
Property Details
| MLS® Number | NB127685 |
| Property Type | Single Family |
| Features | Balcony/deck/patio |
Building
| Bathroom Total | 3 |
| Bedrooms Above Ground | 4 |
| Bedrooms Total | 4 |
| Constructed Date | 1915 |
| Exterior Finish | Vinyl |
| Fireplace Present | No |
| Flooring Type | Carpeted, Laminate, Tile, Hardwood |
| Foundation Type | Concrete |
| Half Bath Total | 1 |
| Heating Fuel | Electric, Oil, Wood |
| Heating Type | Baseboard Heaters, Forced Air, Stove |
| Stories Total | 2 |
| Size Interior | 2856 Sqft |
| Total Finished Area | 2856 Sqft |
| Type | House |
| Utility Water | Well |
Parking
| Detached Garage | |
| Garage |
Land
| Access Type | Year-round Access, Public Road |
| Acreage | No |
| Landscape Features | Landscaped |
| Sewer | Municipal Sewage System |
| Size Irregular | 2776 |
| Size Total | 2776 M2 |
| Size Total Text | 2776 M2 |
Rooms
| Level | Type | Length | Width | Dimensions |
|---|---|---|---|---|
| Second Level | Primary Bedroom | 16'7'' x 13'0'' | ||
| Second Level | Bedroom | 10'10'' x 7'9'' | ||
| Second Level | Bedroom | 10'5'' x 10'1'' | ||
| Second Level | Bedroom | 8'10'' x 10'8'' | ||
| Second Level | Bath (# Pieces 1-6) | 10'4'' x 10'8'' | ||
| Second Level | Other | 27'7'' x 15'4'' | ||
| Basement | Bath (# Pieces 1-6) | 5'5'' x 6'8'' | ||
| Basement | Other | 14'11'' x 6'11'' | ||
| Basement | Kitchen | 14'11'' x 13'5'' | ||
| Basement | Utility Room | 8'6'' x 15'9'' | ||
| Basement | Bonus Room | 10'9'' x 7'11'' | ||
| Basement | Bonus Room | 21'2'' x 13'4'' | ||
| Basement | Bonus Room | 9'0'' x 9'10'' | ||
| Basement | Bonus Room | 7'9'' x 12'5'' | ||
| Basement | Other | 8'9'' x 7'4'' | ||
| Main Level | Laundry Room | 15'8'' x 5'3'' | ||
| Main Level | Bath (# Pieces 1-6) | 4'11'' x 7'10'' | ||
| Main Level | Sunroom | 19'9'' x 6'6'' | ||
| Main Level | Kitchen | 16'6'' x 15'1'' | ||
| Main Level | Dining Room | 12'3'' x 11'2'' | ||
| Main Level | Living Room | 12'11'' x 23'6'' | ||
| Main Level | Foyer | 9'11'' x 11'11'' |
https://www.realtor.ca/real-estate/28977277/44-dollard-street-miramichi
Interested?
Contact us for more information

Jennifer Stevens
Salesperson

B-2436 King George Hwy
Miramichi, New Brunswick E1V 6V9
(506) 352-3733
(506) 352-3734




