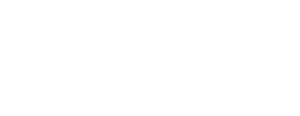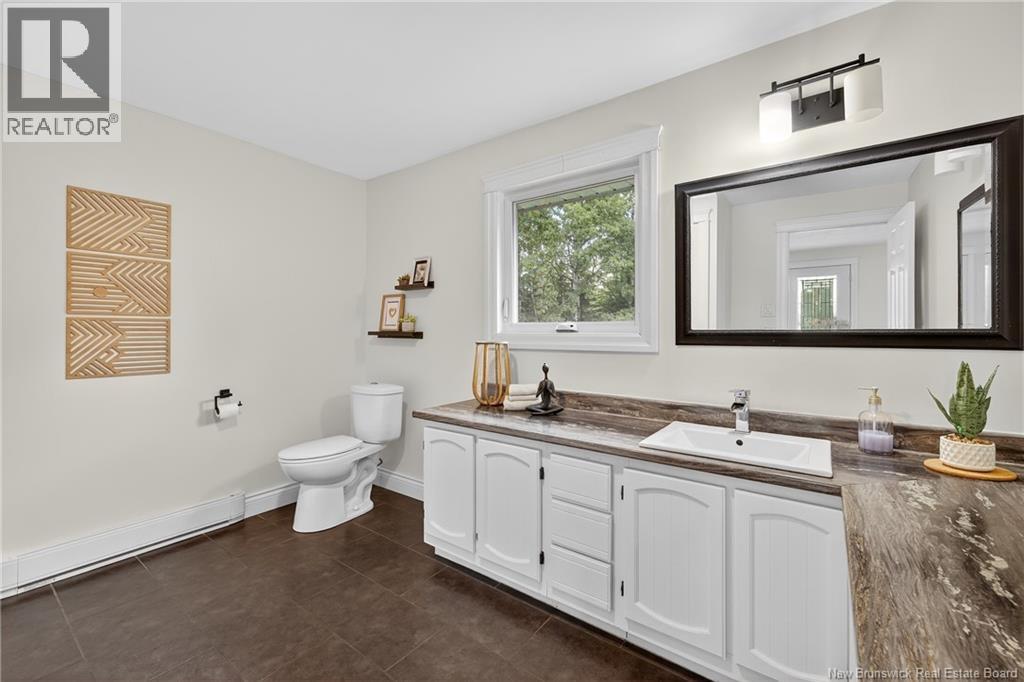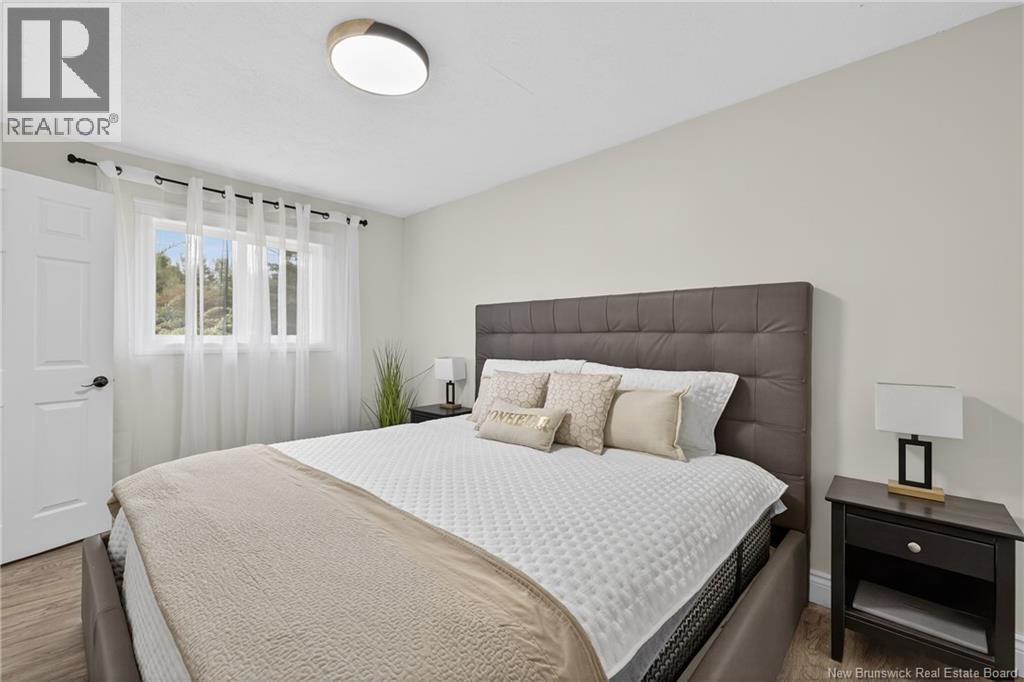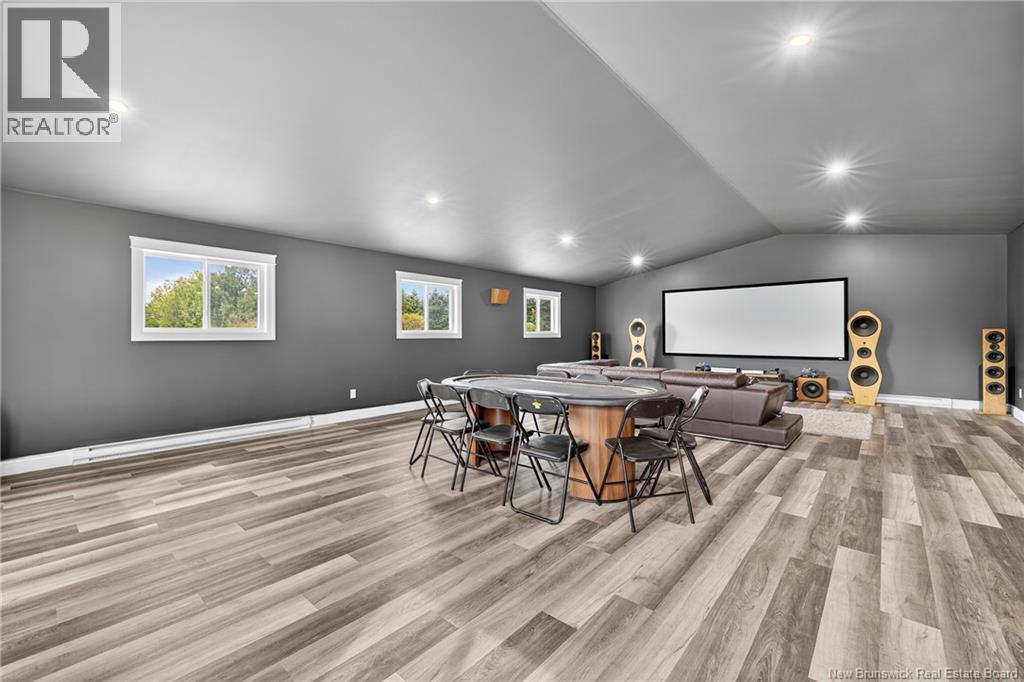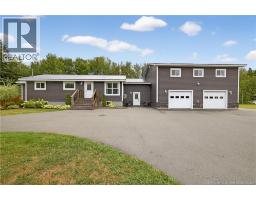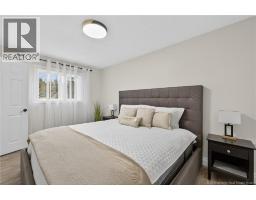280 Haggerty Street North Tetagouche, New Brunswick E2A 4Y9
$399,900
WOW!!! Gorgeous home with tons of renovations located in North Tetagouche!! PRIME LOCATION!! The main floor offers an AMAZING entrance with beautiful ceramic floors and access to the large attached garage, finished loft, large back deck and main rooms in the house. The loft is a huge finished area that can be used as a Master bedroom, family room, gym area, theater room, or whatever you prefer. The main part of the house offers a large open concept kitchen/dining room/living room with a built-in electric fireplace, 3 bedrooms and a full bath. The basement also offers a den, 4th bedroom, and a laundry room. Some of the AMAZING features this home has to offer are; a Huge circular paved driveway, heat pump, spray foam in the basement, attached garage 28 x 36, large private backyard completely fenced off and a massive deck to entertain family and friends!! Some of the renovations include... new pave (2020), new fencing (2020), new deck (2020), HUGE addition with attached garage, breezeway and loft (2020), metal roof, siding, doors, electrical, plumbing and basement all re-done in 2017. If you are looking for a great family home...check this one out!!! (id:32432)
Property Details
| MLS® Number | NB127441 |
| Property Type | Single Family |
| Equipment Type | Water Heater |
| Features | Balcony/deck/patio |
| Rental Equipment Type | Water Heater |
Building
| Bathroom Total | 1 |
| Bedrooms Above Ground | 3 |
| Bedrooms Below Ground | 1 |
| Bedrooms Total | 4 |
| Architectural Style | Bungalow |
| Constructed Date | 1976 |
| Cooling Type | Heat Pump |
| Exterior Finish | Vinyl |
| Fireplace Present | No |
| Flooring Type | Ceramic, Laminate |
| Foundation Type | Block, Concrete |
| Heating Fuel | Electric |
| Heating Type | Baseboard Heaters, Heat Pump |
| Stories Total | 1 |
| Size Interior | 2600 Sqft |
| Total Finished Area | 2600 Sqft |
| Type | House |
| Utility Water | Drilled Well, Well |
Parking
| Attached Garage | |
| Garage |
Land
| Access Type | Year-round Access |
| Acreage | No |
| Landscape Features | Landscaped |
| Sewer | Septic System |
| Size Irregular | 3856 |
| Size Total | 3856 M2 |
| Size Total Text | 3856 M2 |
Rooms
| Level | Type | Length | Width | Dimensions |
|---|---|---|---|---|
| Second Level | Loft | 22'2'' x 34'11'' | ||
| Second Level | 4pc Bathroom | X | ||
| Second Level | Bedroom | 9'7'' x 11' | ||
| Second Level | Bedroom | 9'3'' x 11' | ||
| Second Level | Primary Bedroom | 9'5'' x 13'11'' | ||
| Second Level | Living Room | 11'6'' x 13'3'' | ||
| Second Level | Dining Room | 10'1'' x 11'6'' | ||
| Second Level | Kitchen | 13'3'' x 18' | ||
| Basement | Laundry Room | 10'11'' x 13'7'' | ||
| Basement | Bedroom | 10'5'' x 18'5'' | ||
| Basement | Family Room | 15'9'' x 21'5'' | ||
| Main Level | Foyer | 14'10'' x 23' |
https://www.realtor.ca/real-estate/28917243/280-haggerty-street-north-tetagouche
Interested?
Contact us for more information

Derick Jacques
Salesperson

280 Main St
Bathurst, New Brunswick E2A 1A8
(506) 350-3733
kwbathurst.ca/

Jack Aube
Salesperson

280 Main St
Bathurst, New Brunswick E2A 1A8
(506) 350-3733
kwbathurst.ca/

Jeff Christie
Salesperson

280 Main St
Bathurst, New Brunswick E2A 1A8
(506) 350-3733
kwbathurst.ca/

Danie Degrace
Salesperson

280 Main St
Bathurst, New Brunswick E2A 1A8
(506) 350-3733
kwbathurst.ca/



