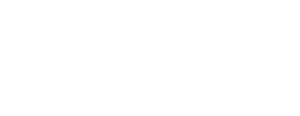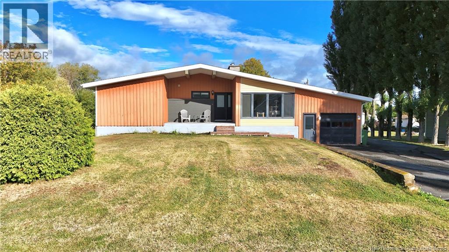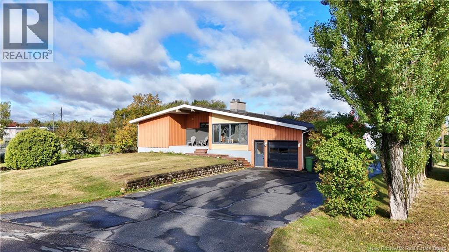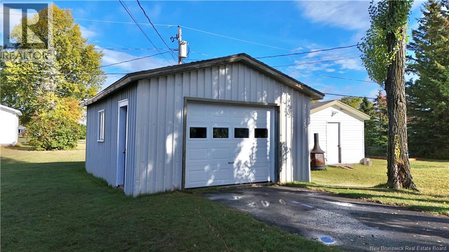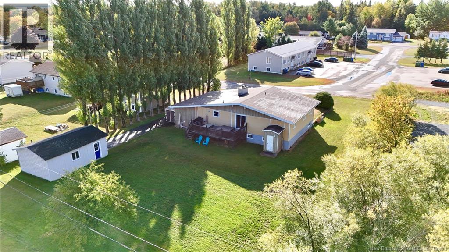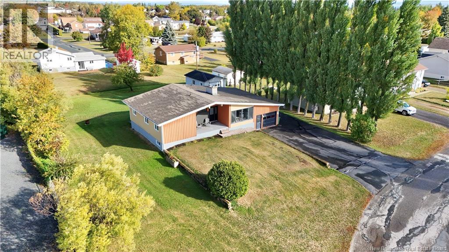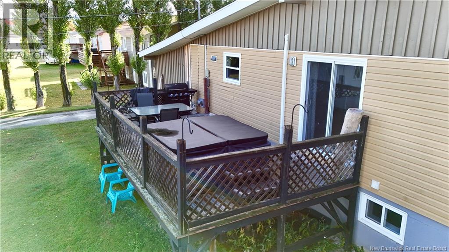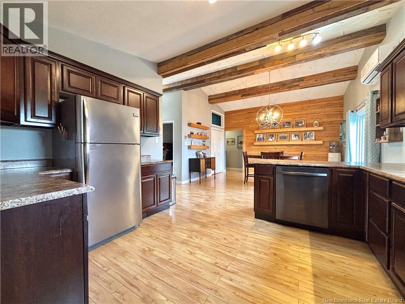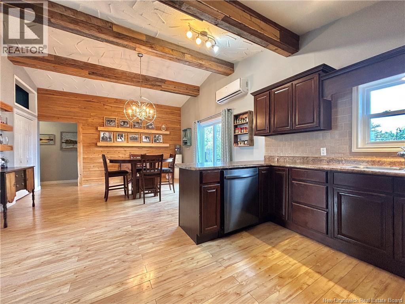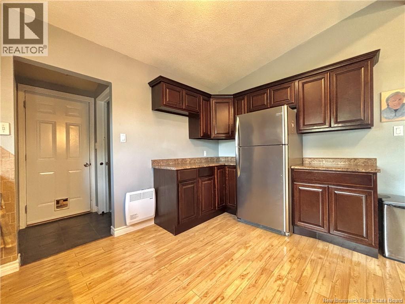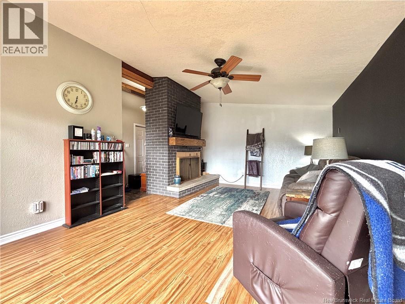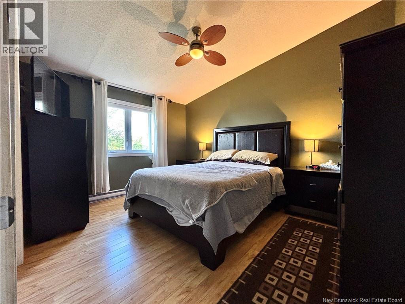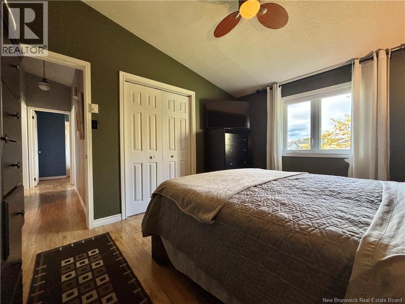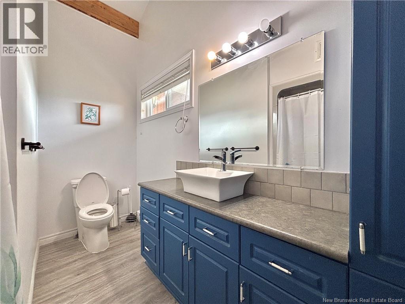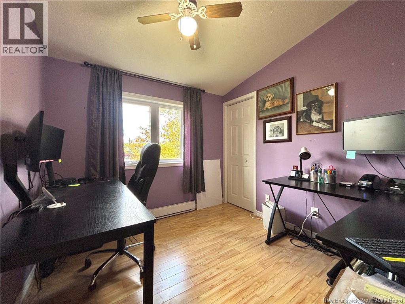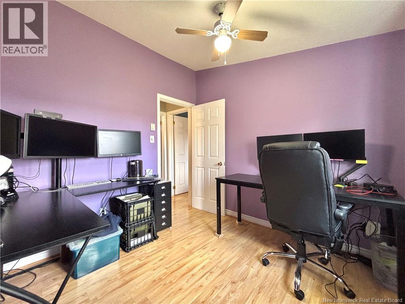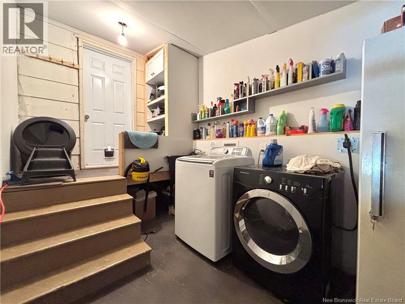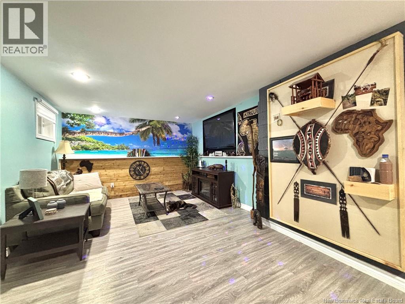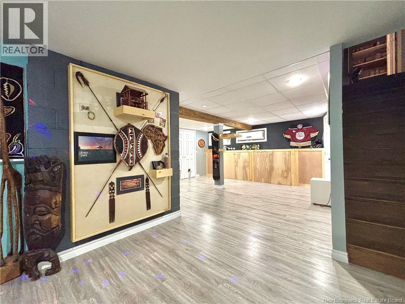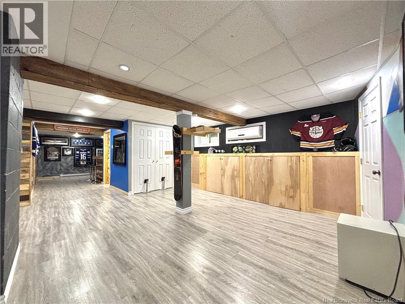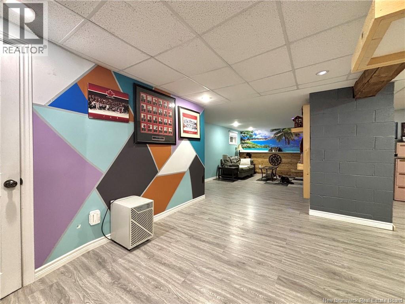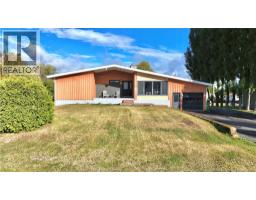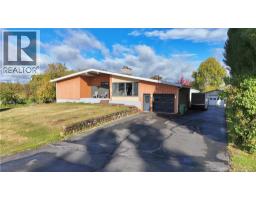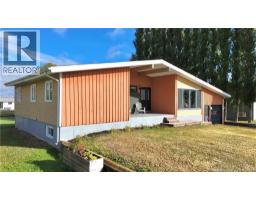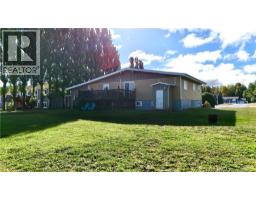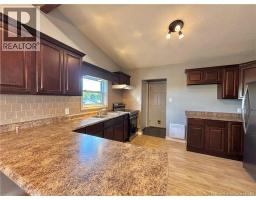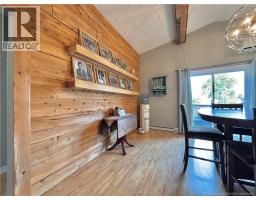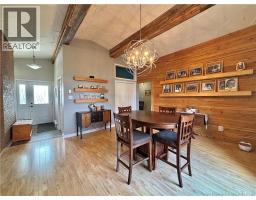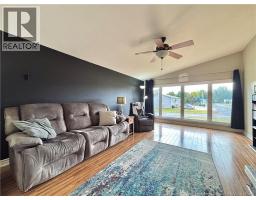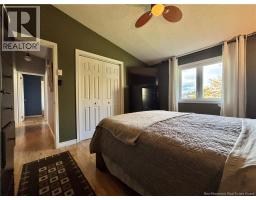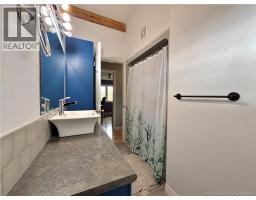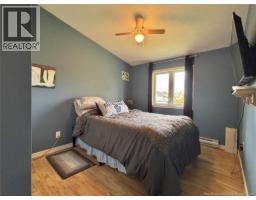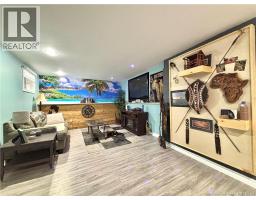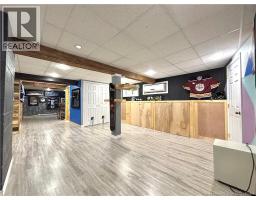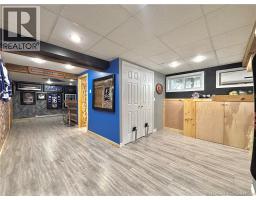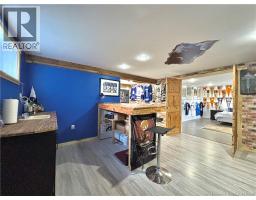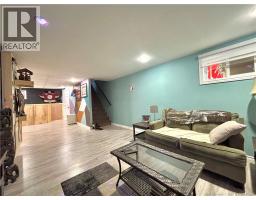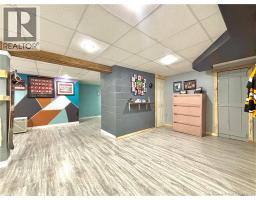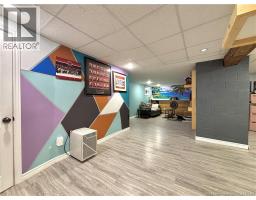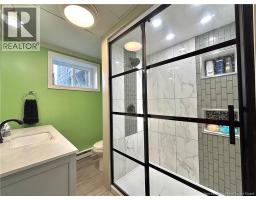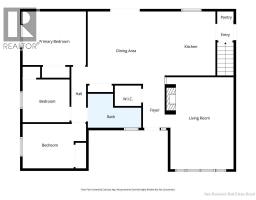262 Jasmine Beresford, New Brunswick E8K 1M4
$319,000
This stunning property is located in a quiet subdivision and close to all amenities such as schools, shopping, restaurants, grocery stores, and the beautiful Beresford Beach. It offers everything your family needs and more! Sitting on a large lot, this home comes with both an attached and detached garage, a large paved driveway, and a hot tub for year-round enjoyment. The main floor welcomes you with a warm and inviting feeling, featuring an open-concept kitchen and dining area with vaulted ceilings and exposed wood beams, a bright living room with hardwood floors and large windows, three great size bedrooms, a full bath, and a convenient Laundry room with access to the garage. The fully finished basement is ready to impress the entire family! It includes a cozy family room, an entertainment/office/ game area, an impressive man-cave area with a wet bar, and a huge master bedroom with a walk-in closet and brand-new bathroom. With its separate entrance from the bar room , this space could also be easily converted into a basement apartment to help with your mortgage payments. (id:32432)
Property Details
| MLS® Number | NB127500 |
| Property Type | Single Family |
| Features | Balcony/deck/patio |
Building
| Bathroom Total | 2 |
| Bedrooms Above Ground | 3 |
| Bedrooms Below Ground | 1 |
| Bedrooms Total | 4 |
| Architectural Style | Bungalow |
| Constructed Date | 1975 |
| Cooling Type | Heat Pump |
| Exterior Finish | Vinyl, Wood |
| Fireplace Present | No |
| Flooring Type | Laminate |
| Heating Fuel | Electric, Wood |
| Heating Type | Baseboard Heaters, Heat Pump |
| Stories Total | 1 |
| Size Interior | 2402 Sqft |
| Total Finished Area | 2402 Sqft |
| Type | House |
| Utility Water | Municipal Water |
Parking
| Attached Garage | |
| Detached Garage |
Land
| Access Type | Year-round Access |
| Acreage | No |
| Landscape Features | Landscaped |
| Sewer | Municipal Sewage System |
| Size Irregular | 1694 |
| Size Total | 1694 M2 |
| Size Total Text | 1694 M2 |
Rooms
| Level | Type | Length | Width | Dimensions |
|---|---|---|---|---|
| Basement | Bath (# Pieces 1-6) | 6'5'' x 7'10'' | ||
| Basement | Games Room | 12'2'' x 15'0'' | ||
| Basement | Bedroom | 11'7'' x 15'8'' | ||
| Basement | Other | 6'5'' x 8'0'' | ||
| Basement | Storage | 17'4'' x 7'4'' | ||
| Basement | Recreation Room | 29'5'' x 31'0'' | ||
| Main Level | Dining Room | 15'9'' x 14'10'' | ||
| Main Level | Primary Bedroom | 12'11'' x 11'0'' | ||
| Main Level | Bedroom | 9'7'' x 8'9'' | ||
| Main Level | Bedroom | 13'0'' x 9'1'' | ||
| Main Level | Bath (# Pieces 1-6) | 10'11'' x 6'11'' | ||
| Main Level | Living Room | 13'9'' x 18'10'' | ||
| Main Level | Kitchen | 10'4'' x 13'1'' |
https://www.realtor.ca/real-estate/28924131/262-jasmine-beresford
Interested?
Contact us for more information

Marshall Legacy
Salesperson

1370 Johnson Ave
Bathurst, New Brunswick E2A 3T7
(506) 546-0660
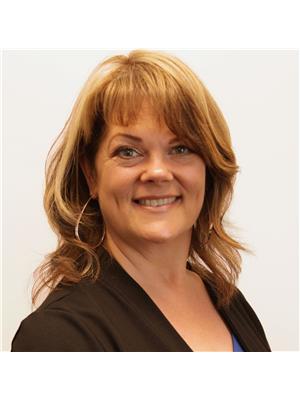
Andrea Bouma-Legacy
Agent Manager

1370 Johnson Ave
Bathurst, New Brunswick E2A 3T7
(506) 546-0660

Na Yan
Salesperson

1370 Johnson Ave
Bathurst, New Brunswick E2A 3T7
(506) 546-0660



