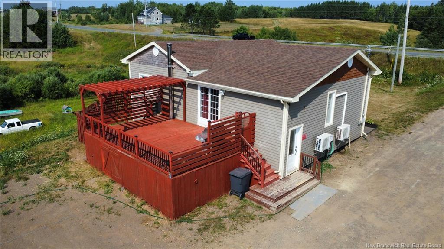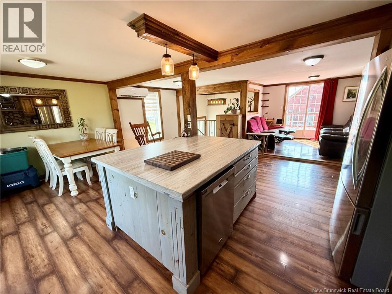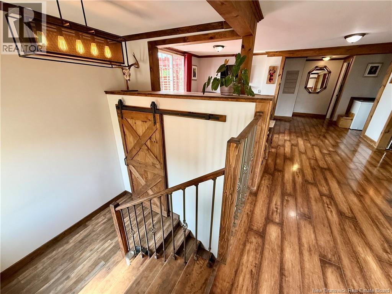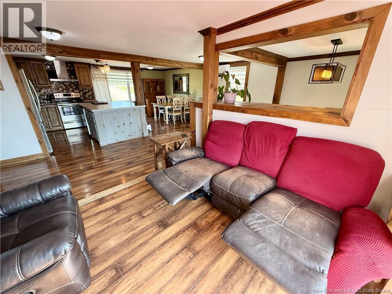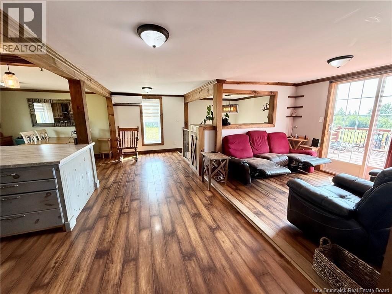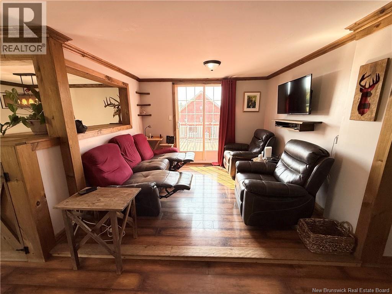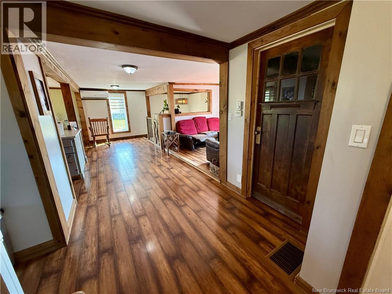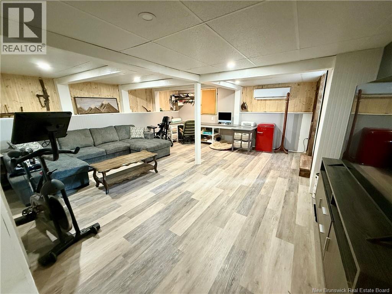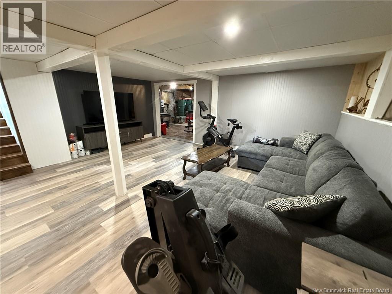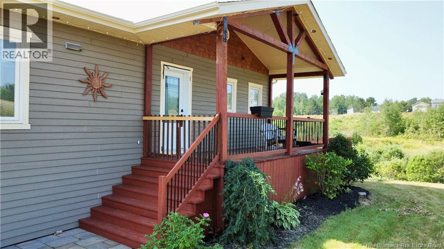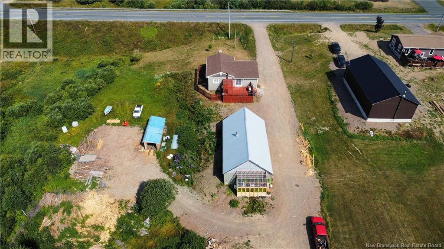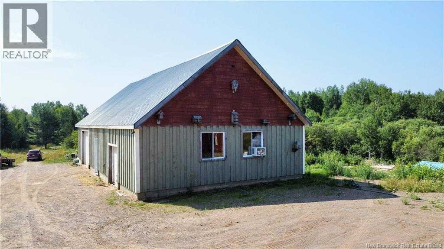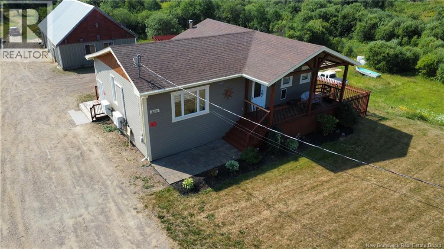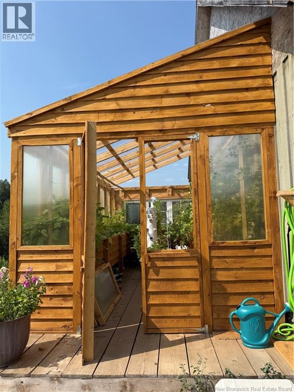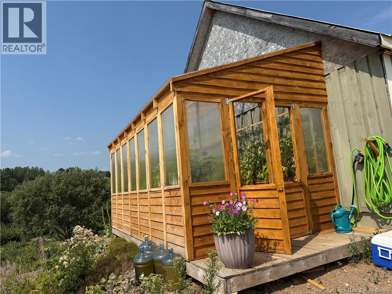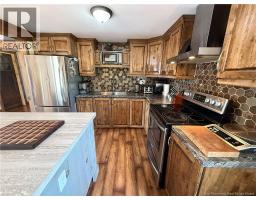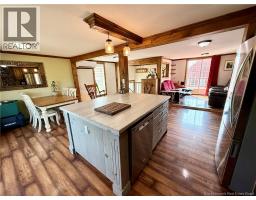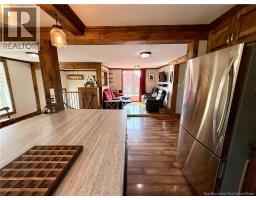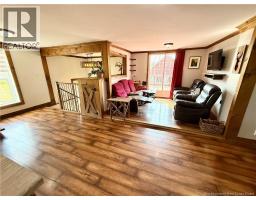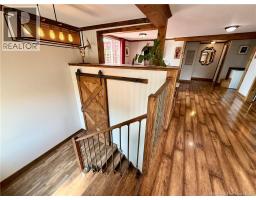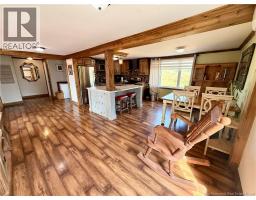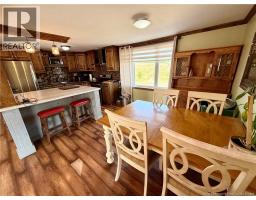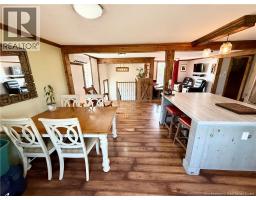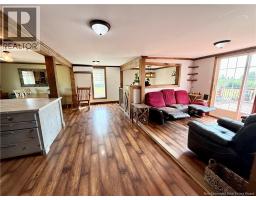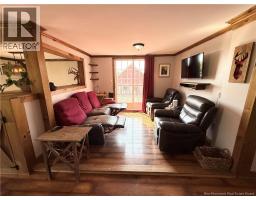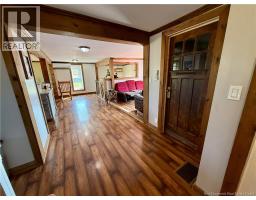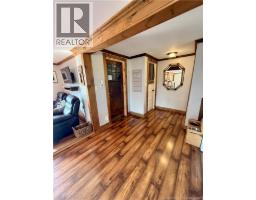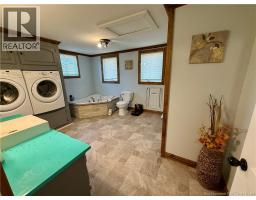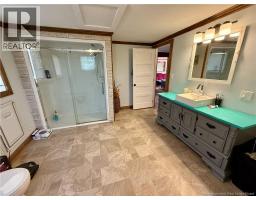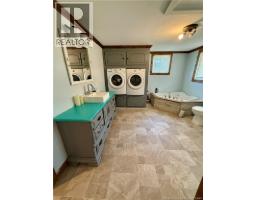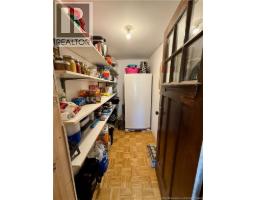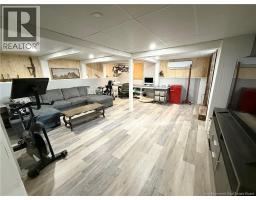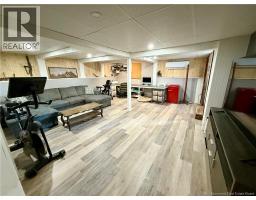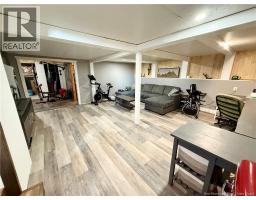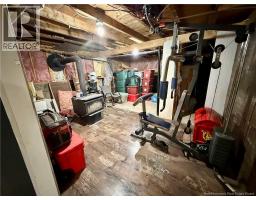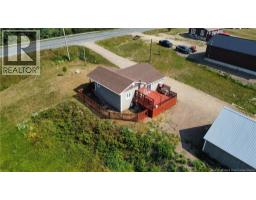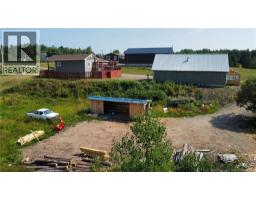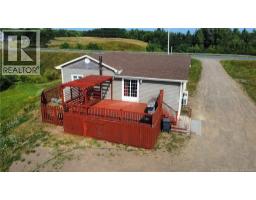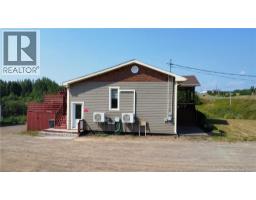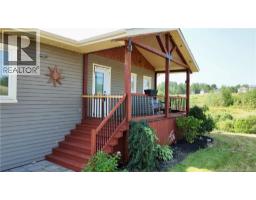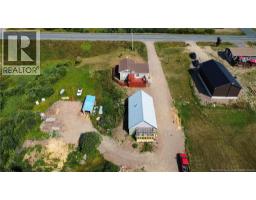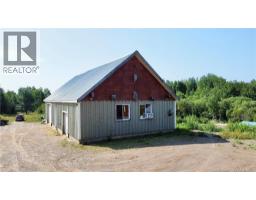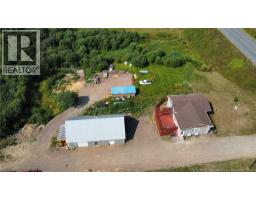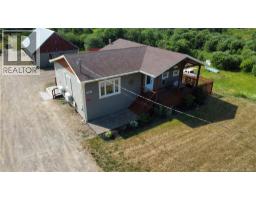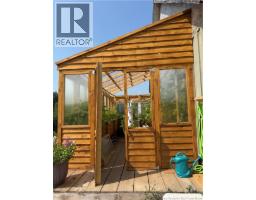2204 Rte 160 Saint-Sauveur, New Brunswick E8L 1P4
$219,900
Vous recherchez une propriété clé en main avec un garage pour tous vos jouets? Ne cherchez plus! Son style rustique saura vous charmer, des armoires de cuisine sur mesure au caractère unique du bois qui habille la maison. En entrant, vous découvrirez un concept ouvert regroupant salon, cuisine et salle à manger. Limposant îlot central est idéal pour les amoureux de la cuisine. La spacieuse chambre principale dispose dun grand walk-in, et la salle de bain offre une douche en céramique de plain-pied. Au sous-sol, profitez dune vaste salle familiale, de deux chambres à coucher et de nombreux espaces de rangement. Le poêle à bois et les deux thermopompes vous assureront un confort optimal tout au long de lannée. La propriété a bénéficié de nombreuses rénovations il y a environ 8 ans, incluant (sans sy limiter) : revêtement extérieur, toiture, rénovations intérieures, drains français, fondations et bien plus encore! (id:32432)
Property Details
| MLS® Number | NB124865 |
| Property Type | Single Family |
| Features | Balcony/deck/patio |
| Structure | Greenhouse |
Building
| Bathroom Total | 1 |
| Bedrooms Above Ground | 1 |
| Bedrooms Below Ground | 2 |
| Bedrooms Total | 3 |
| Architectural Style | Bungalow, 2 Level |
| Cooling Type | Heat Pump |
| Exterior Finish | Wood Siding |
| Fireplace Fuel | Wood |
| Fireplace Present | Yes |
| Fireplace Type | Unknown |
| Flooring Type | Vinyl |
| Foundation Type | Concrete |
| Heating Fuel | Electric, Wood |
| Heating Type | Baseboard Heaters, Heat Pump, Stove |
| Stories Total | 1 |
| Size Interior | 2000 Sqft |
| Total Finished Area | 2000 Sqft |
| Type | House |
| Utility Water | Drilled Well |
Parking
| Detached Garage | |
| Garage |
Land
| Access Type | Year-round Access |
| Acreage | Yes |
| Landscape Features | Landscaped |
| Size Irregular | 1.2 |
| Size Total | 1.2 Ac |
| Size Total Text | 1.2 Ac |
Rooms
| Level | Type | Length | Width | Dimensions |
|---|---|---|---|---|
| Basement | Bedroom | 8'5'' x 11'0'' | ||
| Basement | Bedroom | 9'0'' x 10'0'' | ||
| Basement | Foyer | X | ||
| Basement | Storage | X | ||
| Basement | Storage | X | ||
| Basement | Office | X | ||
| Basement | Family Room | 20'0'' x 20'0'' | ||
| Main Level | Other | 4'5'' x 10'0'' | ||
| Main Level | Pantry | X | ||
| Main Level | Bedroom | 11' x 14'0'' | ||
| Main Level | Living Room | 9'0'' x 9'0'' | ||
| Main Level | Bath (# Pieces 1-6) | X | ||
| Main Level | Kitchen/dining Room | 11'0'' x 20'0'' |
https://www.realtor.ca/real-estate/28728688/2204-rte-160-saint-sauveur
Interested?
Contact us for more information

Natasha Comeau
Salesperson

280 Main St
Bathurst, New Brunswick E2A 1A8
(506) 350-3733
kwbathurst.ca/





