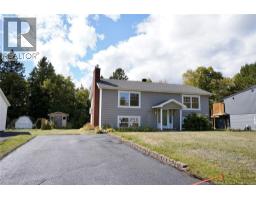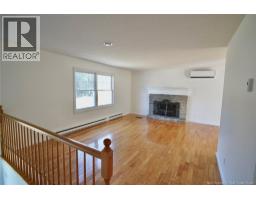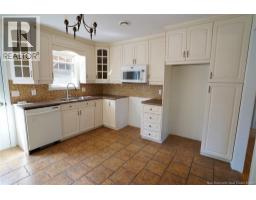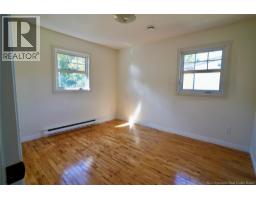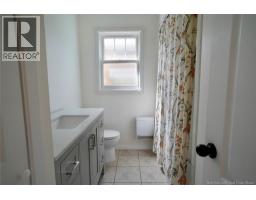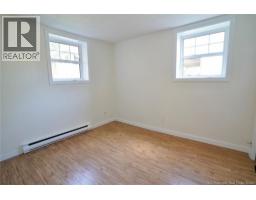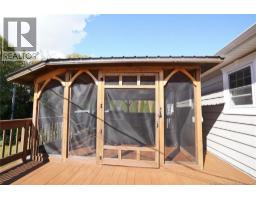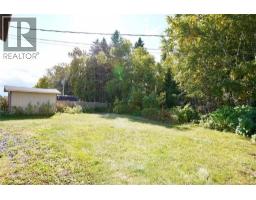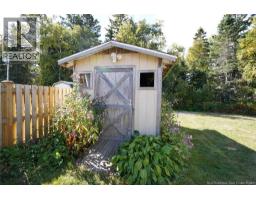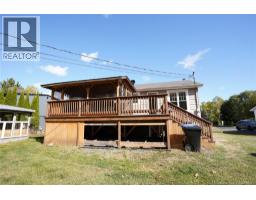1961 Craig Avenue Bathurst, New Brunswick E2A 4Y1
$310,000
Welcome to Graig Ave. This cozy family home has just been freshly painted throughout and is ideally located just a couple minutes from the beach and the Gowan Brae Golf Course, with all your everyday amenities close at hand.Step inside and youll find a bright and welcoming main floor featuring a comfortable living room, a dining area filled with natural light, a functional kitchen, two bedrooms, and a 3-piece bathroom. The lower level offers a spacious rec room, two additional bedrooms, another 3-piece bathroom, a convenient utility/storage room, and a walkout basement that provides easy access to the backyard.With 2 bedrooms and a bathroom on each floor, along with the walkout basement, this layout also offers excellent rental potential or space for multi-generational living.Outside, the private backyard and large deck create the perfect setting for summer barbecues, entertaining friends, or simply relaxing and enjoying the outdoors. With 4 bedrooms and 2 bathrooms, this home provides plenty of space, comfort, and versatility in a location thats hard to beat. (id:32432)
Property Details
| MLS® Number | NB126914 |
| Property Type | Single Family |
| Features | Balcony/deck/patio |
Building
| Bathroom Total | 2 |
| Bedrooms Above Ground | 2 |
| Bedrooms Below Ground | 2 |
| Bedrooms Total | 4 |
| Architectural Style | Split Level Entry |
| Constructed Date | 1974 |
| Cooling Type | Heat Pump |
| Exterior Finish | Colour Loc |
| Fireplace Present | No |
| Flooring Type | Hardwood |
| Foundation Type | Concrete |
| Heating Fuel | Electric |
| Heating Type | Baseboard Heaters, Heat Pump |
| Size Interior | 2155 Sqft |
| Total Finished Area | 2155 Sqft |
| Type | House |
| Utility Water | Municipal Water |
Land
| Access Type | Year-round Access |
| Acreage | No |
| Sewer | Municipal Sewage System |
| Size Irregular | 906 |
| Size Total | 906 M2 |
| Size Total Text | 906 M2 |
Rooms
| Level | Type | Length | Width | Dimensions |
|---|---|---|---|---|
| Main Level | Primary Bedroom | 14'1'' x 10'9'' | ||
| Main Level | Bedroom | 11'9'' x 11'7'' | ||
| Main Level | 3pc Bathroom | 8'4'' x 4'4'' | ||
| Main Level | Living Room | 13'2'' x 18'2'' | ||
| Main Level | Kitchen | 11'10'' x 11'7'' | ||
| Main Level | Dining Room | 12'3'' x 9'7'' |
https://www.realtor.ca/real-estate/28887911/1961-craig-avenue-bathurst
Interested?
Contact us for more information
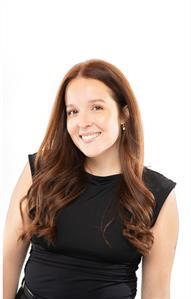
Talisha Lachance
Salesperson
15 Allee Israel
Beresford, New Brunswick E8K 0C9
(506) 543-5945

Mathieu Blanchard
Agent Manager
15 Allee Israel
Beresford, New Brunswick E8K 0C9
(506) 543-5945


































