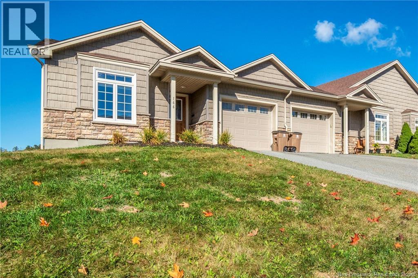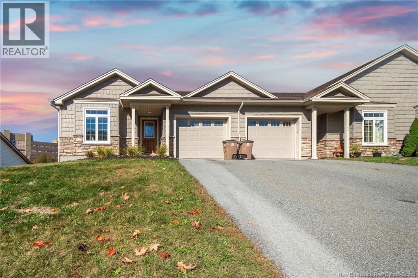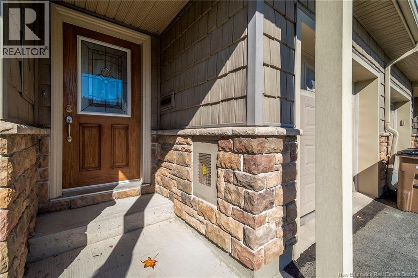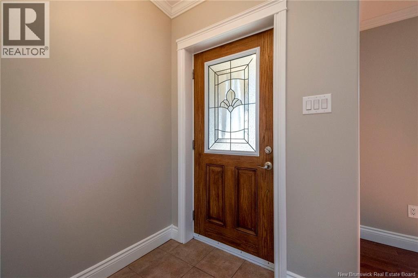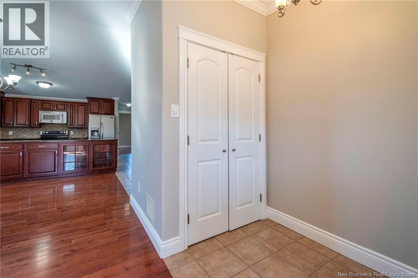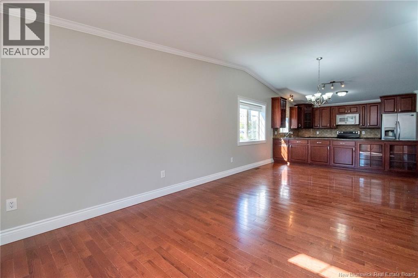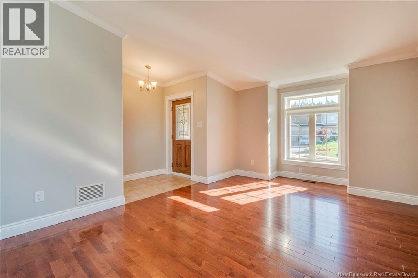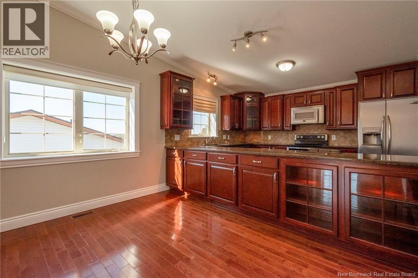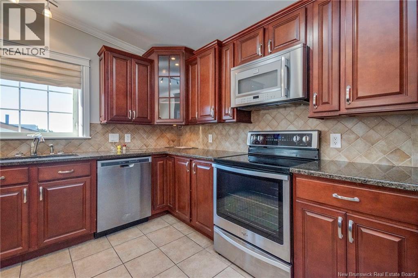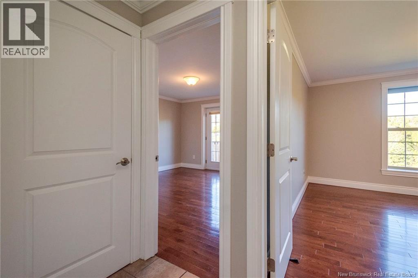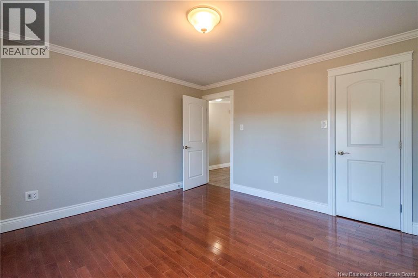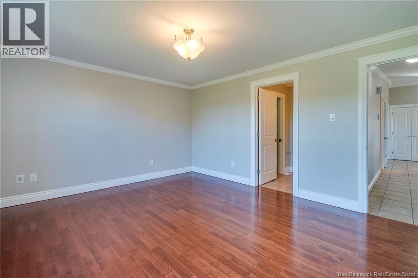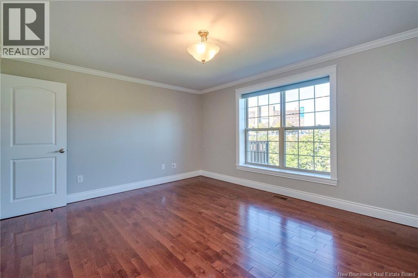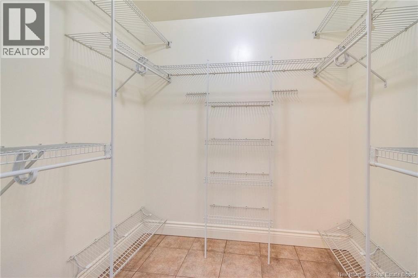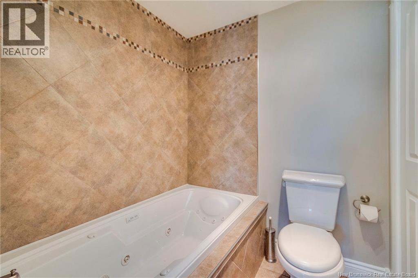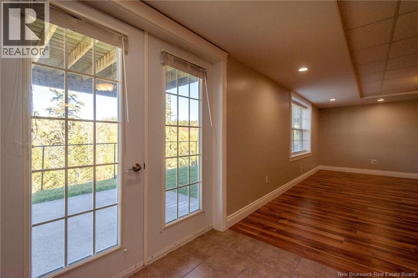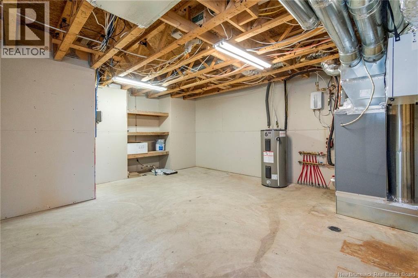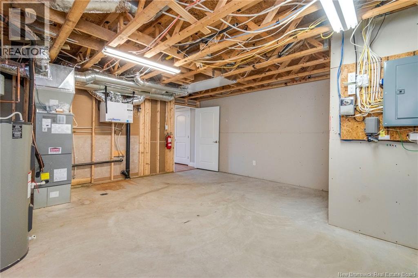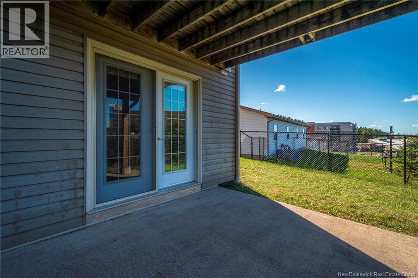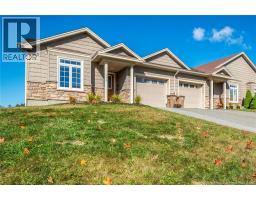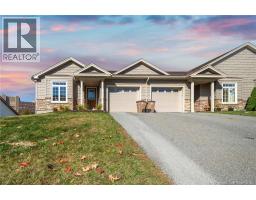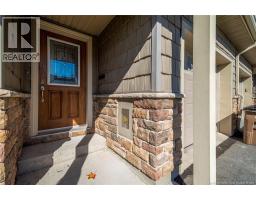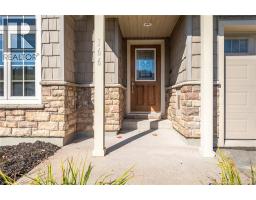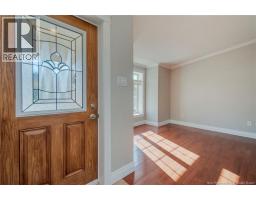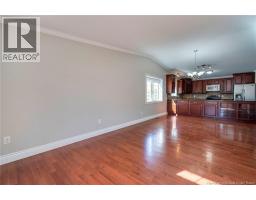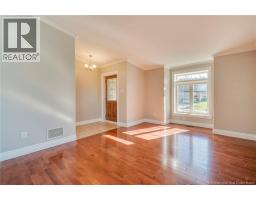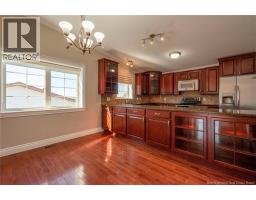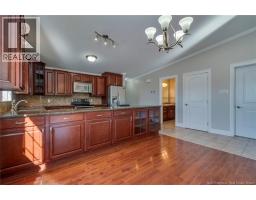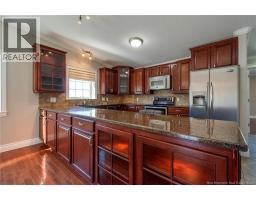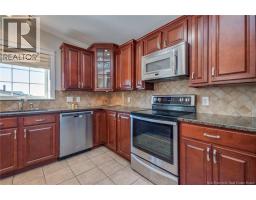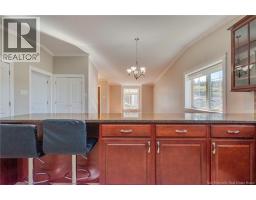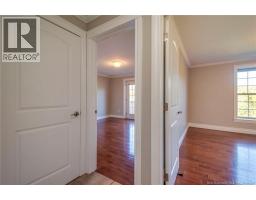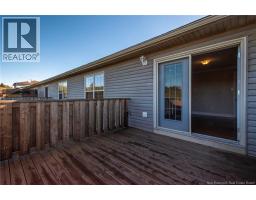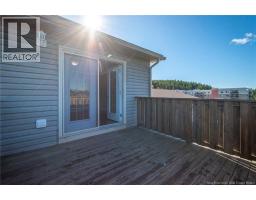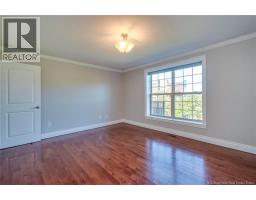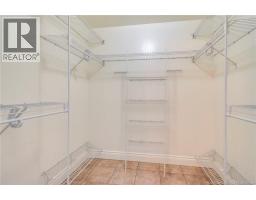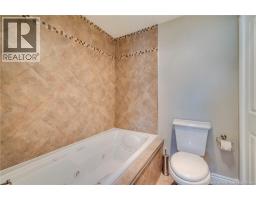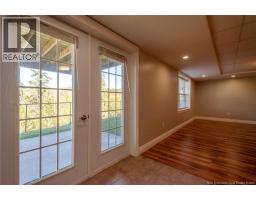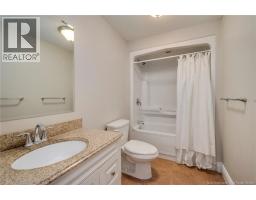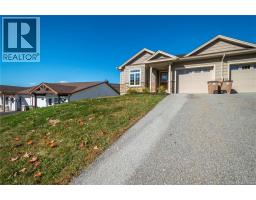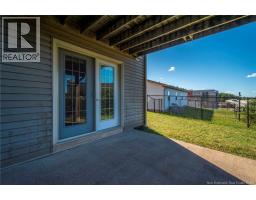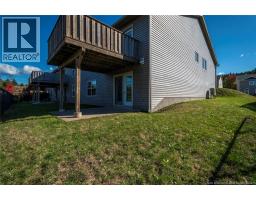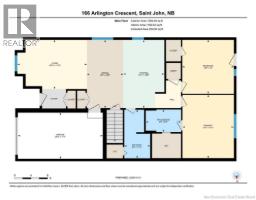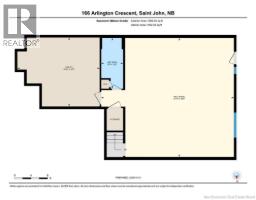166 Arlington Crescent Saint John, New Brunswick E2K 0G2
$450,000
Welcome to 166 Arlington Cres in the heart of Millidgeville. This lovely Garden home is an end unit and has been very well maintained. The main floor features a front foyer to great your family & friends, open concept living room, dining room, and kitchen providing plenty of natural light. Hard wood and ceramic floors throughout this level. Kitchen is very spacious with granite counter tops, high end cabinets, oversized peninsula ( work station ) complete with two stools and all appliances are included. Full bath on this floor features a jet tub. The large primary bedroom has a large walk in closet and a full 3 piece ensuite. The second bedroom also on this level has access to the back deck for those evening BBQ with friends. Off the main floor is a single car garage . Lower level features an extra large family room with in floor heating, a walk out basement door to a patio , full bath and plenty of storage. Lots of space on this level to add a third bedroom on this level. Wonderful home with a newer heat pump for heat/AC , freshly painted throughout and crown moldings - a pleasure to show. Lovely area close to all amenities, RKYC , Regional Hospital , UNBSH , NBCC , Dal Med school , Rockwood Park, great schools and just 10 min to uptown Saint John. Book your private showing today. (id:32432)
Open House
This property has open houses!
2:00 pm
Ends at:4:00 pm
Your host Ben Vienneau
Property Details
| MLS® Number | NB127992 |
| Property Type | Single Family |
| Equipment Type | None |
| Features | Balcony/deck/patio |
| Rental Equipment Type | None |
Building
| Bathroom Total | 3 |
| Bedrooms Above Ground | 2 |
| Bedrooms Total | 2 |
| Constructed Date | 2009 |
| Cooling Type | Heat Pump, Air Exchanger |
| Exterior Finish | Stone, Vinyl |
| Fireplace Present | No |
| Flooring Type | Ceramic, Laminate, Wood |
| Foundation Type | Concrete |
| Heating Type | Heat Pump, See Remarks |
| Size Interior | 2251 Sqft |
| Total Finished Area | 2251 Sqft |
| Type | House |
| Utility Water | Municipal Water |
Parking
| Attached Garage | |
| Garage |
Land
| Access Type | Year-round Access |
| Acreage | No |
| Landscape Features | Landscaped |
| Sewer | Municipal Sewage System |
| Size Irregular | 4908.34 |
| Size Total | 4908.34 Sqft |
| Size Total Text | 4908.34 Sqft |
Rooms
| Level | Type | Length | Width | Dimensions |
|---|---|---|---|---|
| Basement | Storage | 16'7'' x 19'10'' | ||
| Basement | 3pc Bathroom | X | ||
| Basement | Family Room | 28'7'' x 31'11'' | ||
| Main Level | 3pc Ensuite Bath | 5'5'' x 8'6'' | ||
| Main Level | Primary Bedroom | 15'3'' x 12'4'' | ||
| Main Level | Bedroom | 13' x 12'5'' | ||
| Main Level | 3pc Bathroom | 11'9'' x 6'2'' | ||
| Main Level | Kitchen | 16'5'' x 9'11'' | ||
| Main Level | Dining Room | 16'5'' x 8'9'' | ||
| Main Level | Living Room | 11'10'' x 16'9'' |
https://www.realtor.ca/real-estate/28983622/166-arlington-crescent-saint-john
Interested?
Contact us for more information

John Mcaloney
Salesperson
www.youronlineagents.com/johnmcaloney/profile.php
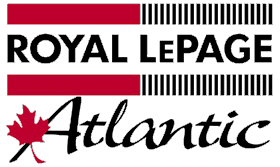
71 Paradise Row
Saint John, New Brunswick E2K 3H6
(506) 658-6440
(506) 658-1149
royallepageatlantic.com/




