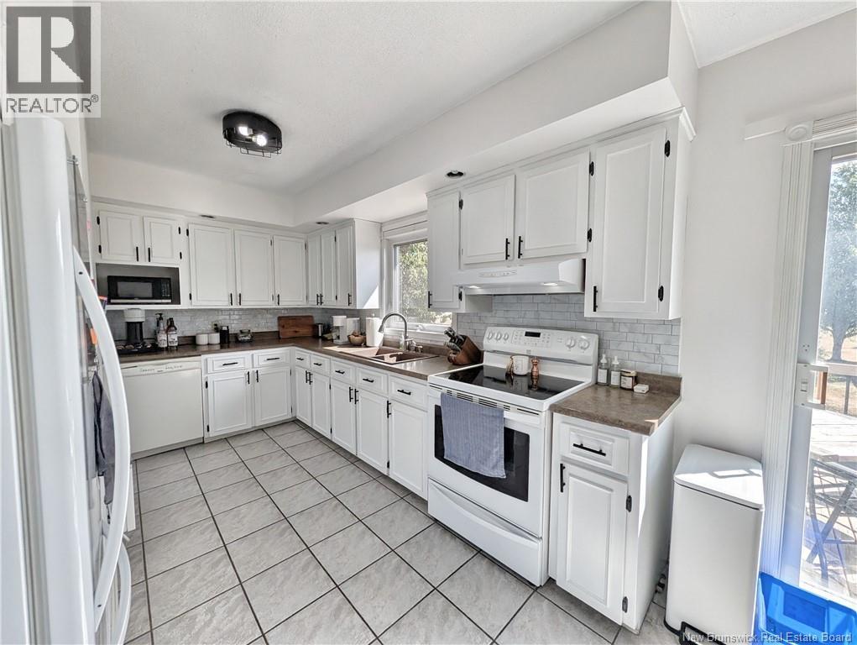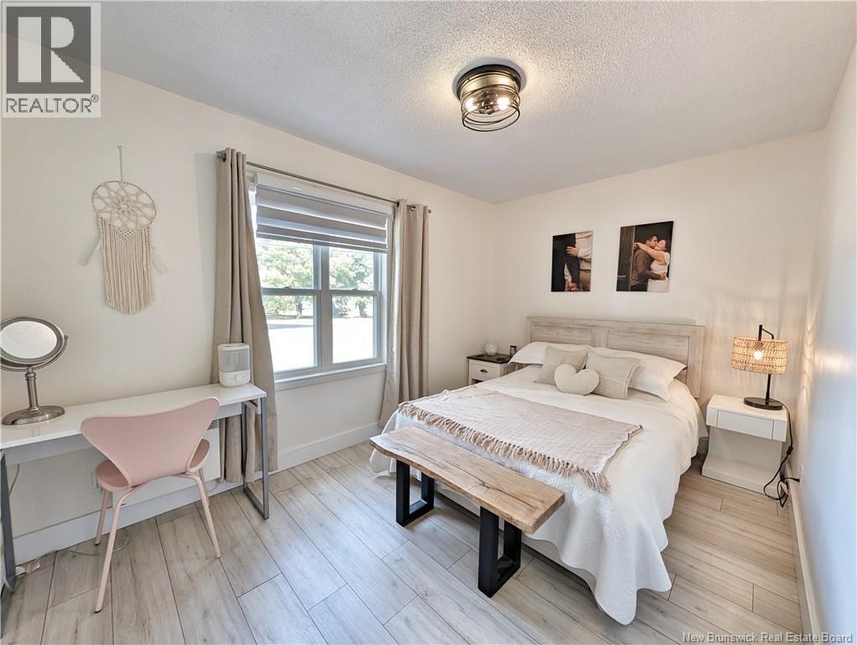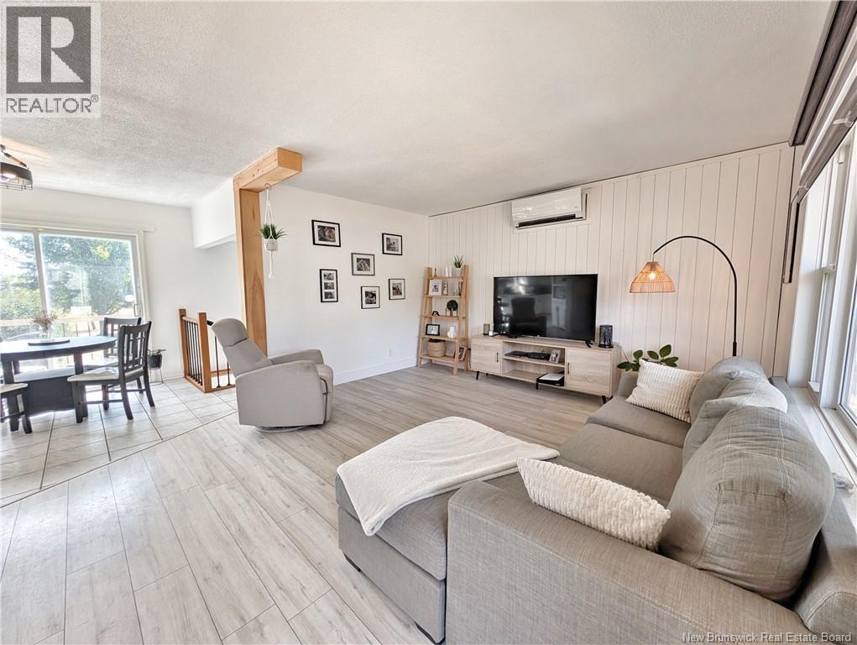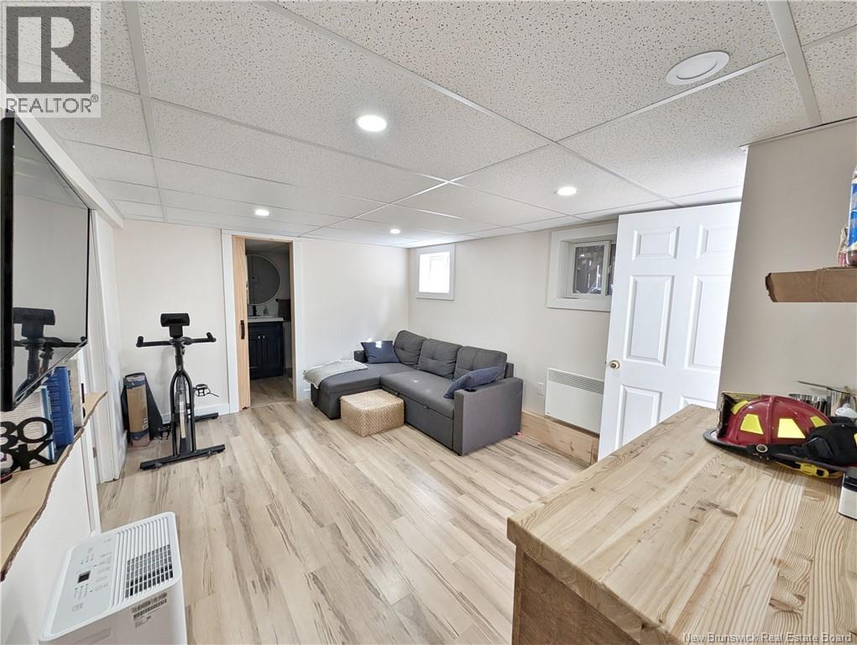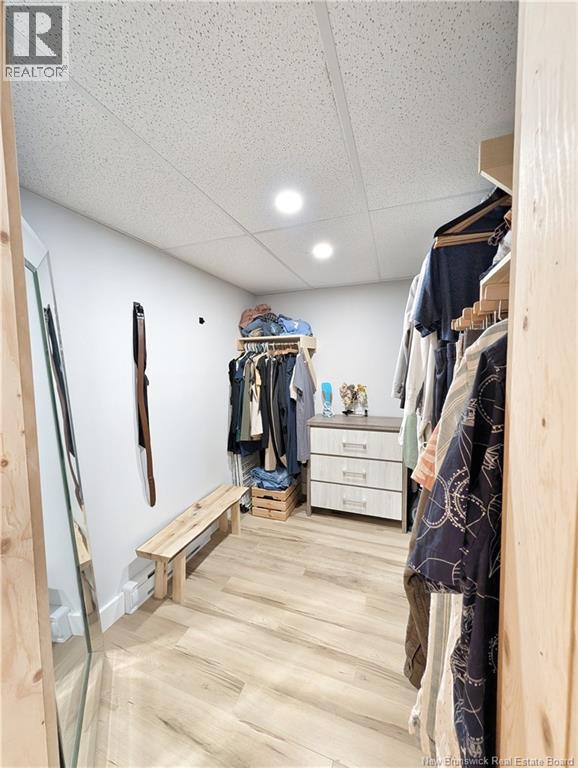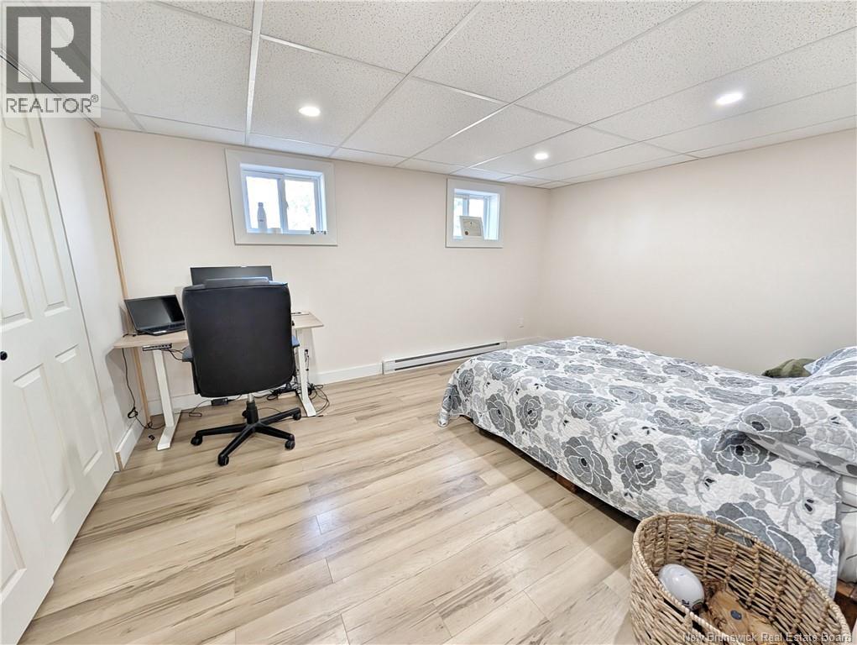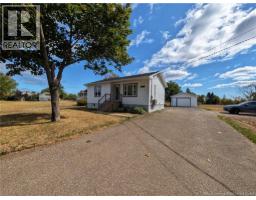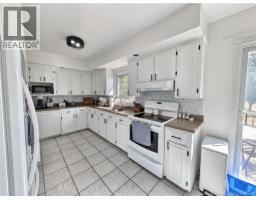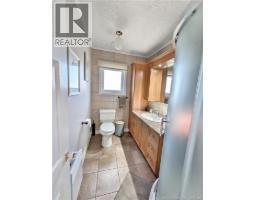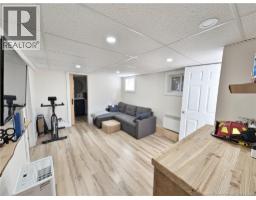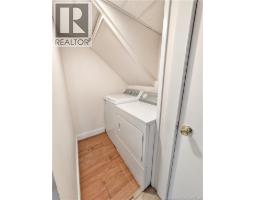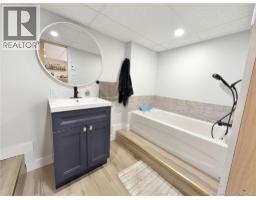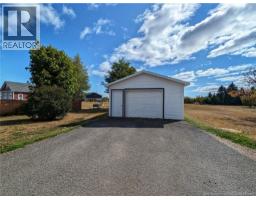1060 Rue Louis G. Daigle Tracadie, New Brunswick E1X 1C2
$249,900
When Viewing This Property On Realtor.ca Please Click On The Multimedia or Virtual Tour Link For More Property Info. Located on Louis G. Daigle Street in Tracadie-Sheila, in the heart of the beautiful Acadian Peninsula, this turnkey home is perfect for a young couple, a single person, or anyone looking to downsize while keeping an extra bedroom for guests and a garage for projects. Sitting on nearly one acre of land, it offers both peace and space, while being ideally situated just one minute from La Source School, a convenience store, and Highway 11. The property features two levels of about 700 sq. ft. each, two bedrooms (one non-compliant in the basement, two full bathrooms (one on each floor), a spacious walk-in, a heat pump, a paved driveway, as well as an insulated 18 x 30 ft. garage with a closed workshop and a secondary electrical panel with an exterior generator hookup. Connected to municipal water and sewer services, the home has undergone several major renovations: in 2023, the basement was 95% renovated (plumbing, electrical, walls, floors, paint, suspended ceiling), new siding, soffits and gutters were installed on both the house and garage, and the main floor flooring and paint were refreshed; in 2024, the roof was redone; and in 2025, the front porch was renovated. This is unique opportunity to own an almost fully renovated home in a great location thats completely move-in ready! (id:32432)
Property Details
| MLS® Number | NB127185 |
| Property Type | Single Family |
| Features | Balcony/deck/patio |
| Structure | None |
Building
| Bathroom Total | 2 |
| Bedrooms Above Ground | 1 |
| Bedrooms Below Ground | 1 |
| Bedrooms Total | 2 |
| Architectural Style | Bungalow |
| Basement Type | Full |
| Constructed Date | 1964 |
| Cooling Type | Air Conditioned, Heat Pump |
| Exterior Finish | Vinyl |
| Fireplace Present | No |
| Flooring Type | Ceramic, Laminate |
| Foundation Type | Concrete |
| Heating Fuel | Electric |
| Heating Type | Baseboard Heaters, Heat Pump |
| Stories Total | 1 |
| Size Interior | 1417 Sqft |
| Total Finished Area | 1417 Sqft |
| Type | House |
| Utility Water | Municipal Water |
Parking
| Detached Garage | |
| Garage |
Land
| Access Type | Year-round Access |
| Acreage | No |
| Landscape Features | Landscaped |
| Sewer | Municipal Sewage System |
| Size Irregular | 3072 |
| Size Total | 3072 M2 |
| Size Total Text | 3072 M2 |
| Zoning Description | Res |
Rooms
| Level | Type | Length | Width | Dimensions |
|---|---|---|---|---|
| Basement | Utility Room | 8'8'' x 12'11'' | ||
| Basement | 3pc Bathroom | 10'8'' x 5'6'' | ||
| Basement | Bonus Room | 7'1'' x 8'8'' | ||
| Basement | Bedroom | 10'0'' x 13'9'' | ||
| Basement | Laundry Room | 2'8'' x 5'1'' | ||
| Basement | Family Room | 10'8'' x 13'1'' | ||
| Main Level | 3pc Bathroom | 5'4'' x 8'2'' | ||
| Main Level | Bedroom | 8'11'' x 12'1'' | ||
| Main Level | Living Room | 13'8'' x 16'5'' | ||
| Main Level | Kitchen | 9'6'' x 13'4'' | ||
| Main Level | Dining Room | 9'6'' x 8'1'' |
https://www.realtor.ca/real-estate/28899653/1060-rue-louis-g-daigle-tracadie
Interested?
Contact us for more information

Eric Normandeau
Salesperson

607 St. George Street, Unit B02
Moncton, New Brunswick E1E 2C2
(877) 709-0027







