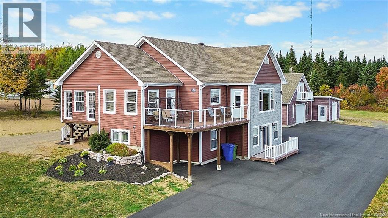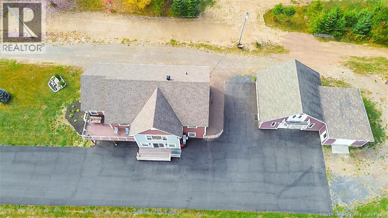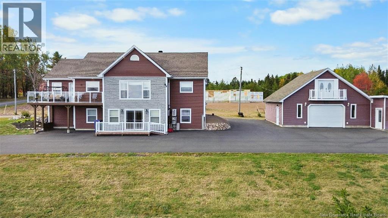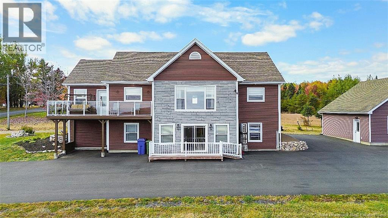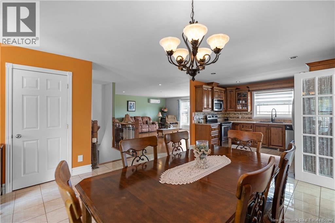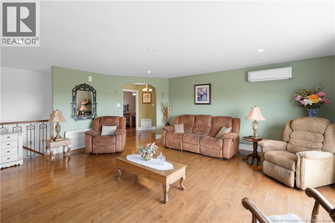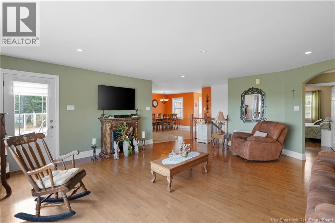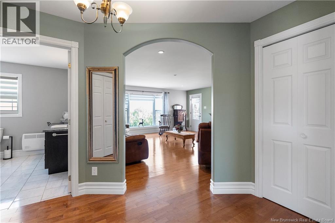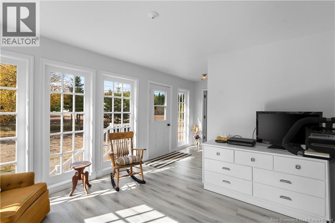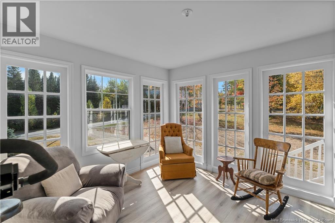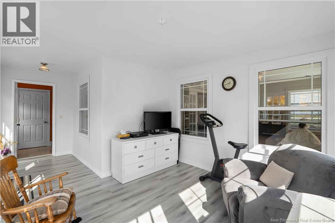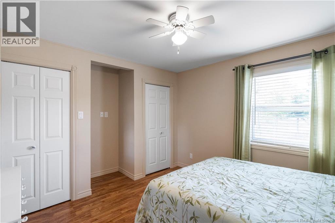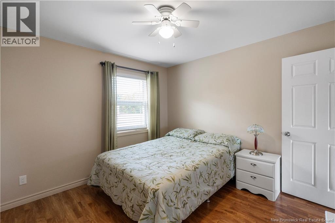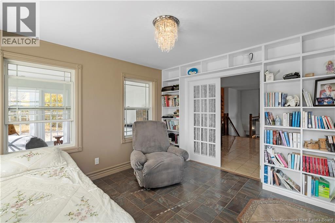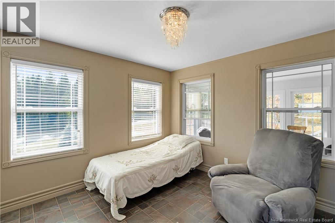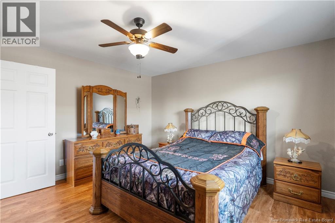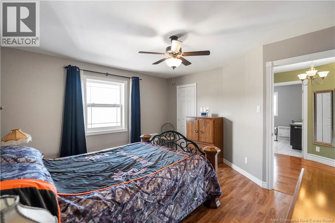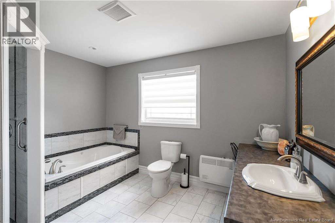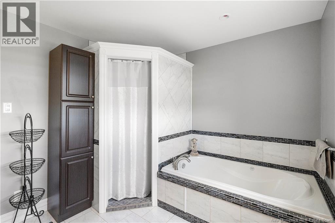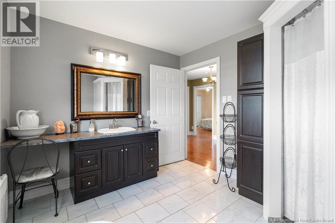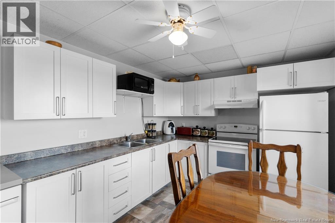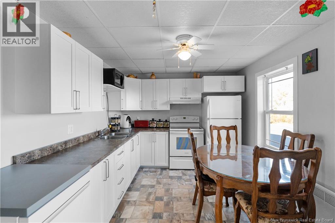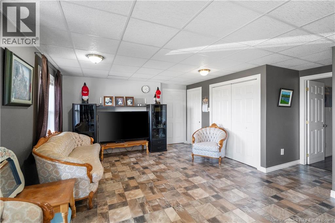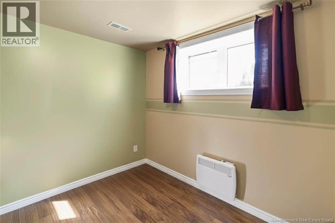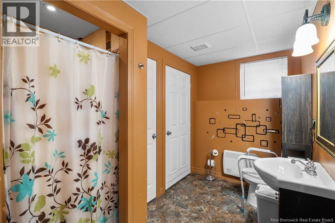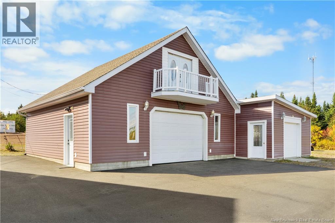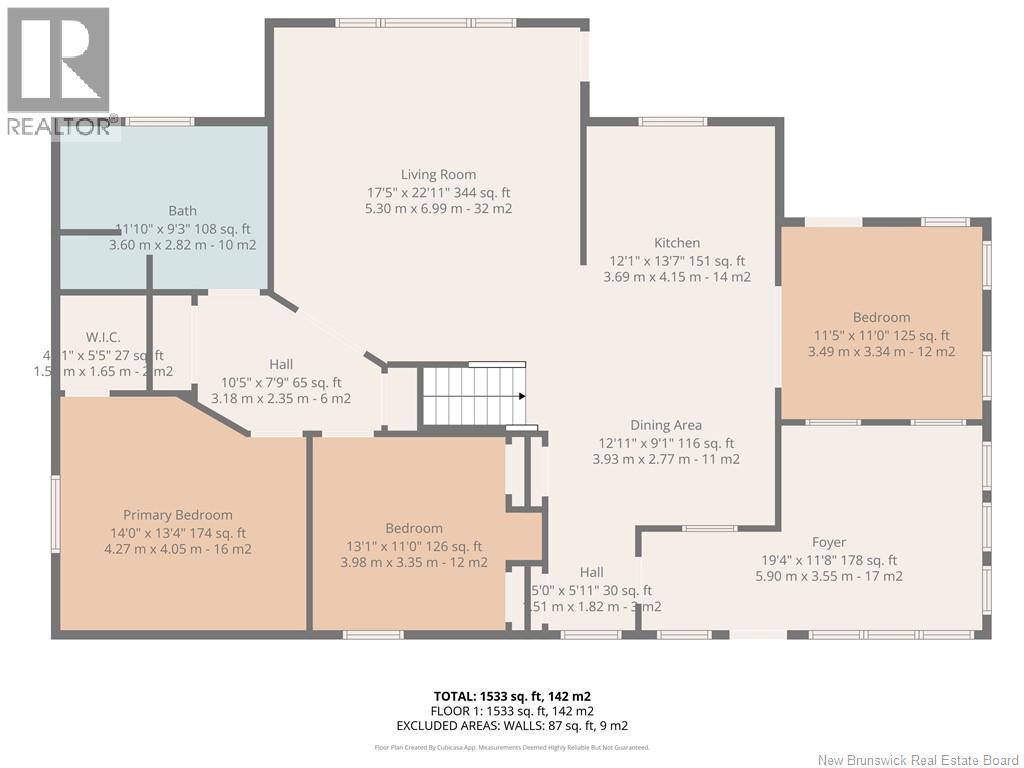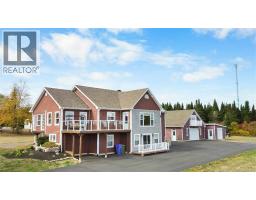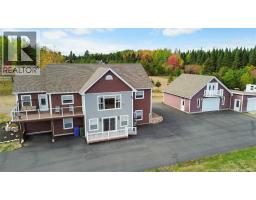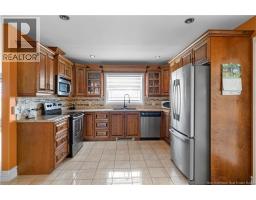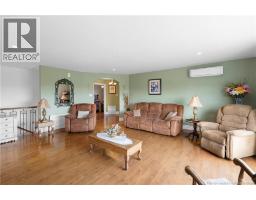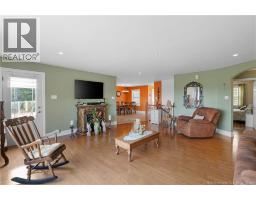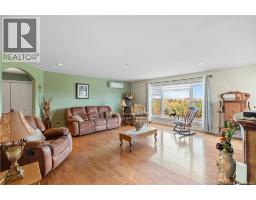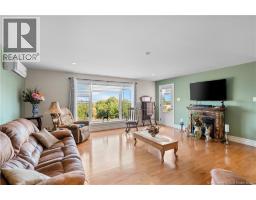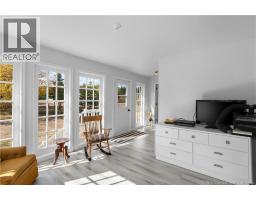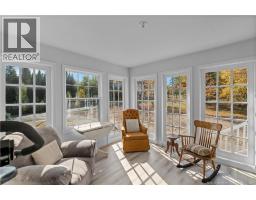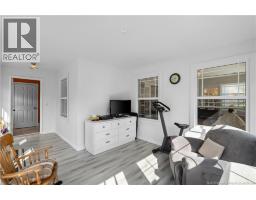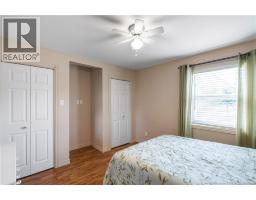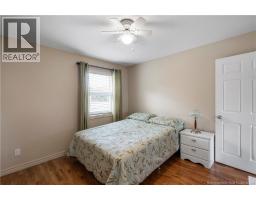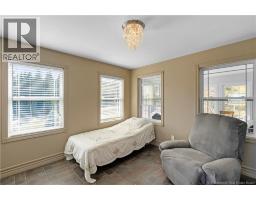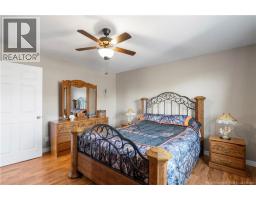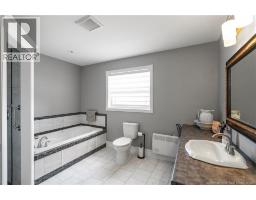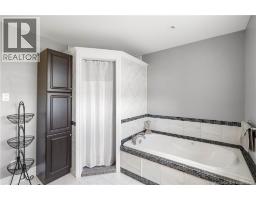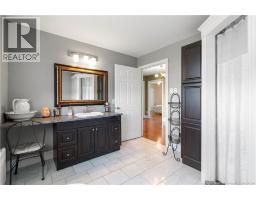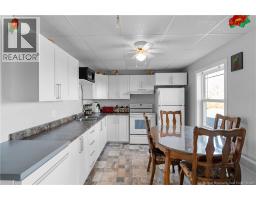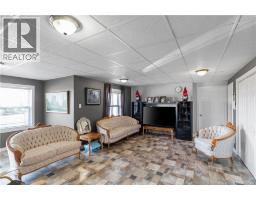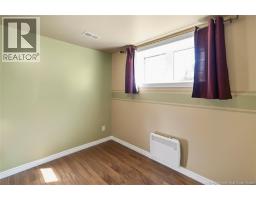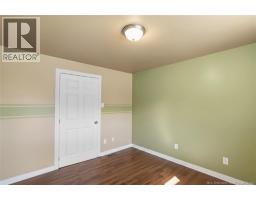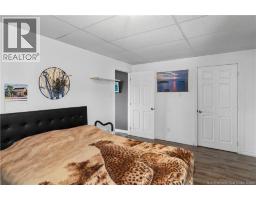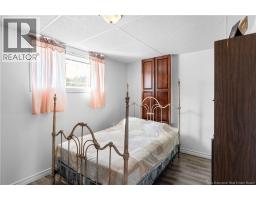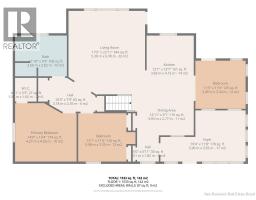104 Chemin Laplante Laplante, New Brunswick E8J 1Z4
$595,000
Nestled on 1.5 acres of land, this spacious home offers versatility, comfort, and income potentialall just 20 minutes from the city. Inside, youll find two complete levels of living space, each featuring a full kitchen, dining area, living room, 3 bedrooms, and a full bathroom. The main floor provides convenient single-level living, while the second floor mirrors the layoutperfect for extended family, guests, or rental opportunities. The home also boasts a full walkout basement with a separate entrance, opening the door for additional living space or potential as an income-generating property. With plenty of room inside and out, plus the privacy of acreage, this property is ideal for those seeking country charm without sacrificing city convenience. Outside you will find a spacious backyard, manicured lot and a detached garage. (id:32432)
Property Details
| MLS® Number | NB127918 |
| Property Type | Single Family |
Building
| Bathroom Total | 2 |
| Bedrooms Above Ground | 6 |
| Bedrooms Total | 6 |
| Constructed Date | 2012 |
| Cooling Type | Heat Pump |
| Exterior Finish | Vinyl |
| Fireplace Present | No |
| Flooring Type | Other, Porcelain Tile, Wood |
| Foundation Type | Concrete |
| Heating Fuel | Electric |
| Heating Type | Baseboard Heaters, Heat Pump |
| Stories Total | 2 |
| Size Interior | 2816 Sqft |
| Total Finished Area | 2816 Sqft |
| Type | House |
| Utility Water | Well |
Land
| Access Type | Year-round Access, Public Road |
| Acreage | Yes |
| Sewer | Septic System |
| Size Irregular | 1.52 |
| Size Total | 1.52 Ac |
| Size Total Text | 1.52 Ac |
Rooms
| Level | Type | Length | Width | Dimensions |
|---|---|---|---|---|
| Second Level | Mud Room | 19'4'' x 11'8'' | ||
| Second Level | 4pc Bathroom | X | ||
| Second Level | Bedroom | 13'1'' x 11' | ||
| Second Level | Bedroom | 14' x 13'4'' | ||
| Second Level | Bedroom | 11'5'' x 11' | ||
| Second Level | Dining Room | 12'11'' x 9'1'' | ||
| Second Level | Kitchen | 12'1'' x 13'7'' | ||
| Second Level | Living Room | 17'5'' x 22'11'' | ||
| Main Level | Dining Room | 12'9'' x 9'11'' | ||
| Main Level | Bedroom | 15' x 8'8'' | ||
| Main Level | Bedroom | 16'4'' x 10'7'' | ||
| Main Level | Living Room | 30'3'' x 23'2'' | ||
| Main Level | Bedroom | 16'4'' x 10'7'' |
https://www.realtor.ca/real-estate/28947475/104-chemin-laplante-laplante
Interested?
Contact us for more information

Stephane Comeau
Salesperson
www.nbrealtors.ca/
https://www.facebook.com/nbrealtors.ca
https://www.instagram.com/stephane_and_cindy/

1370 Johnson Ave
Bathurst, New Brunswick E2A 3T7
(506) 546-0660
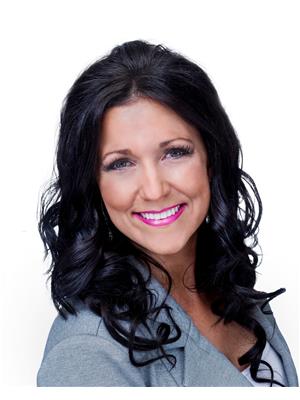
Cindy Chiasson
Salesperson
agents.royallepage.ca/nbrealtors
https://www.facebook.com/nbrealtors.ca
https://www.instagram.com/stephane_and_cindy/

1370 Johnson Ave
Bathurst, New Brunswick E2A 3T7
(506) 546-0660




